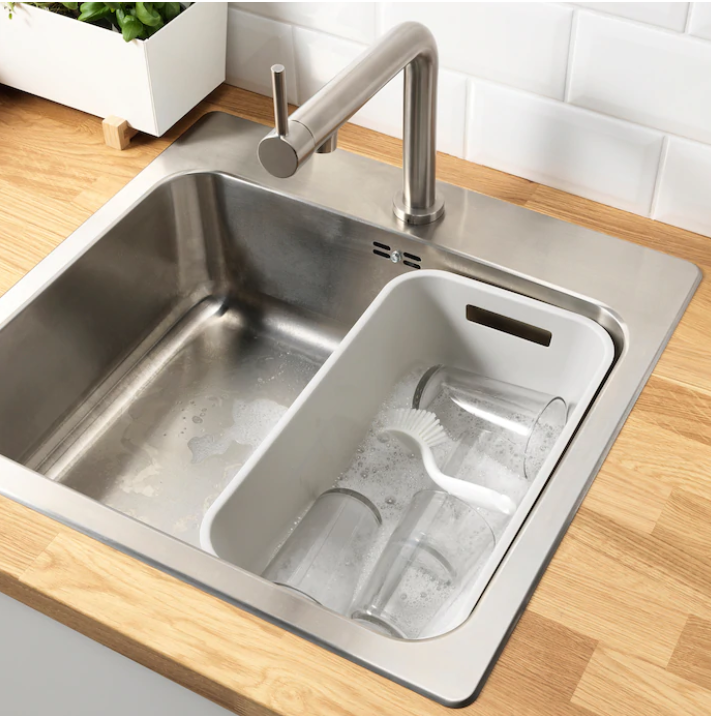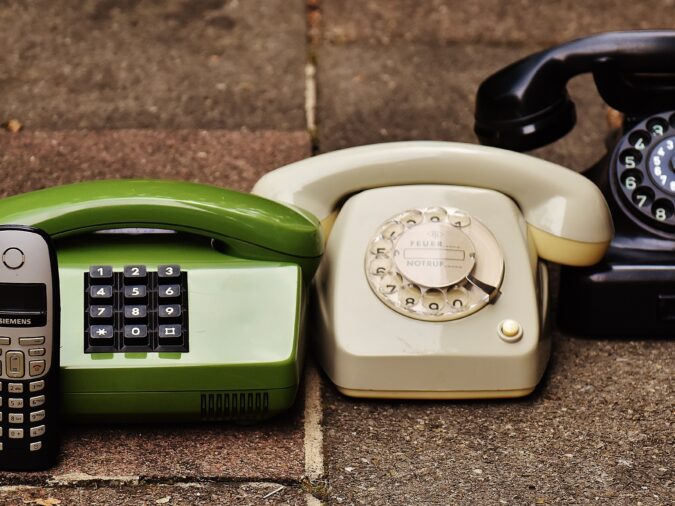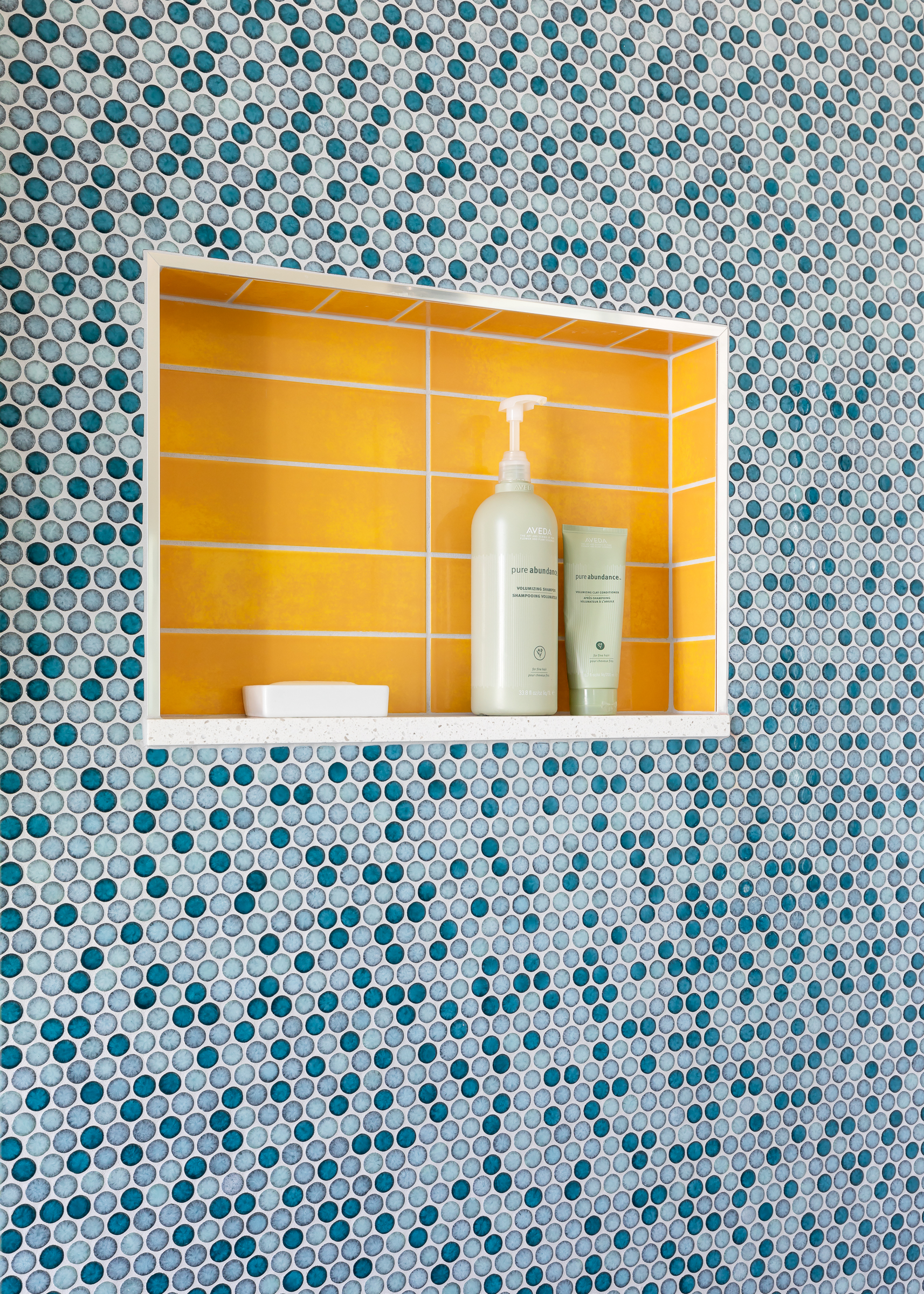Three Essential Measurements For Replacing your Kitchen Sink
Three Essential Measurements For Replacing your Kitchen Sink

Eager to get happy at home right now?
Get 10 tips for a happier home!
If it’s time to replace your old kitchen counters then that means you’re also in the market for replacing your kitchen sink. But if you are planning to keep your *existing* cabinets, then there are some important things you should think about *before* you choose your new sink. Specifically:
• Sink Width (The measurement taken from left to right)
• Sink Length (The measurement taken from front to back)
• Sink Basin Depth (The measurement from basin bottom to basin top) – is there space for trash
or a garbage disposal?
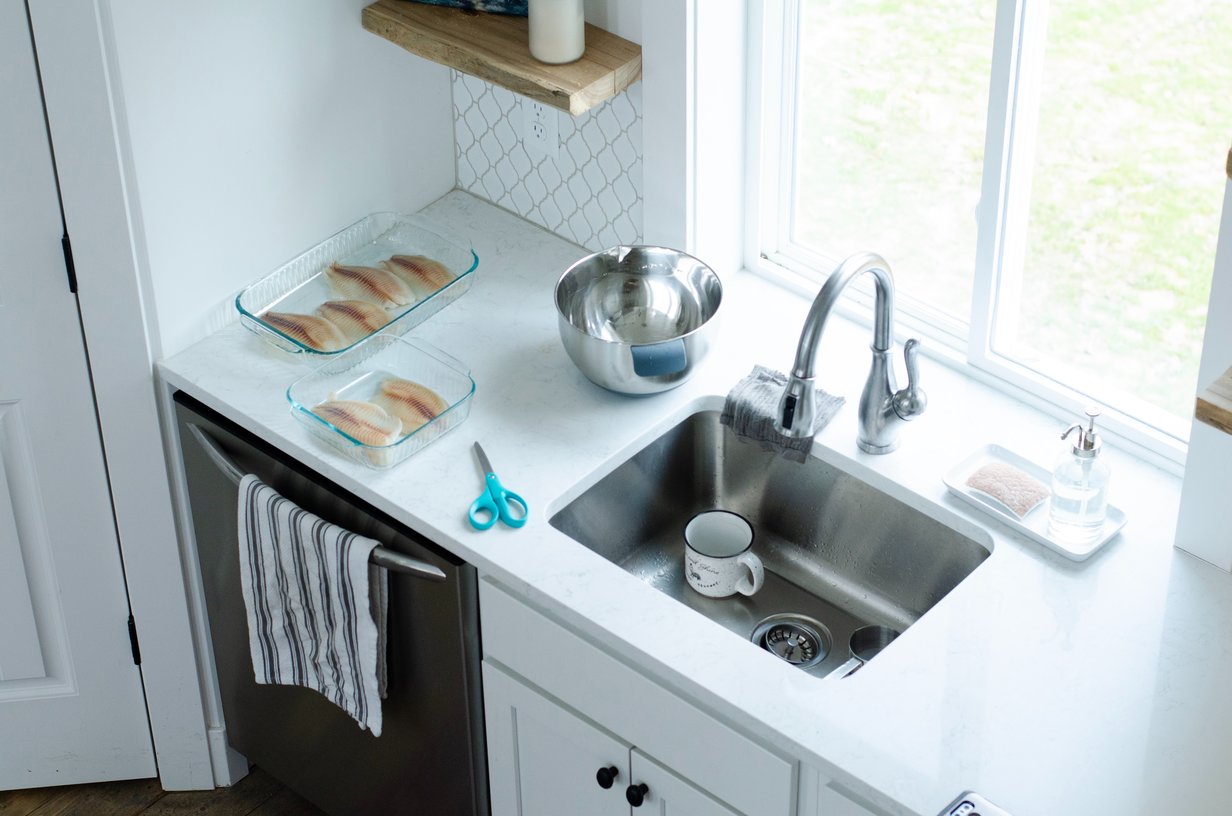
WIDTH (Side to Side Measurement): how much cabinet and counter space do you need (or have)?
The width of your sink not only determines how functional your sink is (can you fit in your favorite roasting pan?) and how much counter space you have, but also whether or not it will fit in your existing cabinet.
When designing a kitchen, we designers rely on “specification sheets” for *everything* we source. The specs are usually listed right in the details of each product online, or in a specific link to a pdf.
Wherever you find the specifications, you want to look for something called a “minimum cabinet size”. Each sink (regardless of whether we’re talking kitchen, bathroom or utility sinks), will have a minimum cabinet size (which is the exterior measurement of the cabinet that the sink sits in). All it means is that if you find a sink that lists a minimum cabinet size of 36”, you can’t use that sink in your 30” cabinet – it just won’t fit! You *might* be able to use it in your 33″ cabinet though. That would require that your contractor cut notches in the interior of the cabinet to accommodate the lip of the sink – you won’t see that notch from the outside, only if you stick your head in the cabinet and look up!
Wondering why you can’t fit a 36” sink in a 36” cabinet? That’s because of how the sink attaches to the counter! Every undermount sink has a bit of a lip that gets siliconed to the underside of the counter – reinforced with metal clips. That lip and those clips take up an inch or two (and vary from sink to sink)!
Want to feel extra secure about the new kitchen sink you chose? Take a look at the *overall* width of your new sink (that includes the lip) and add 2” to that measurement. If that total is equal to or greater than the interior of your existing sink cabinet, you’re good to go!
Can’t have as big a sink as you hoped? Consider a single basin sink. You’ll be able to fit larger pot and pans! You can always set a dishwashing tub in the sink if you are looking for that double-sink functionality when hand washing dishes.
LENGTH (Front to Back Measurement): will your faucet fit?
Not only do you need enough space inside your cabinet for the sink, but you’ll also need to leave space behind the sink for a faucet and any other faucet accessories you’ll be installing (for example, an InstaHot water dispenser, soap dispenser, cup rinser, or water filter).
Base cabinets in a kitchen are typically 24” deep. Your sink is usually placed 1” to 2” away from the edge of the counter. If your sink is 16” long from front to back, then that means you have 6” to place your faucet between the back edge of the counter and the back edge of the sink. As you can see, if you choose a longer sink you’d have less room for your faucet, making it both *much* harder to install, and also possibly putting the handle so close to the wall it won’t fully function.
Our best advice? Pre-select your sink and faucet and then ask a fantastic counter fabricator (shout out to Integrity Stonework), about the fit. A good fabricator should be helping you think through layout and ensure that you have an outstanding outcome!
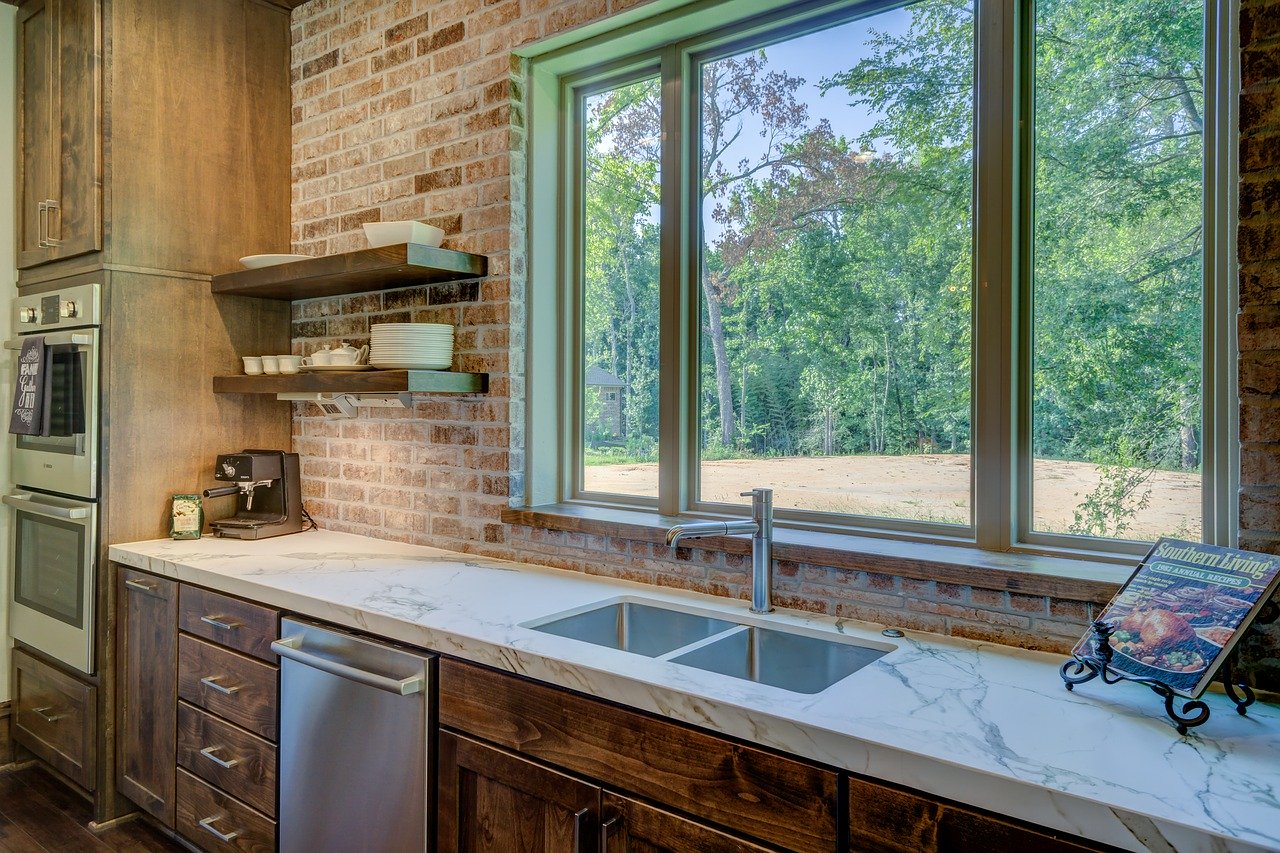
Sink Basin Depth: is there space for trash or a garbage disposal? (ie, let’s get “under the hood”):
The other thing to consider is the depth of the sink, particularly if you want to go from a shallower to a deeper sink. The drain hole in the wall has to be lower than the drain itself so that gravity can drain all of the water. If the plumbing in the wall was originally installed to accommodate a shallower sink and you want to be extra-sure that the spacing allows for it, ask a handyman or plumber to confirm the spacing prior to installation. Otherwise, as long as your new sink is equal to or shallower than the existing sink you choose, you should be a-okay!
The other thing to consider if you are plan to choose an extra-deep sink is if you’ll have the room underneath that you need. Want to install a garbage disposal? An under-counter water filter? An on-demand hot water dispenser? A couple of trash bins? All that stuff needs room, so be sure to consider your under-counter height needs along with your sink-depth preferences!
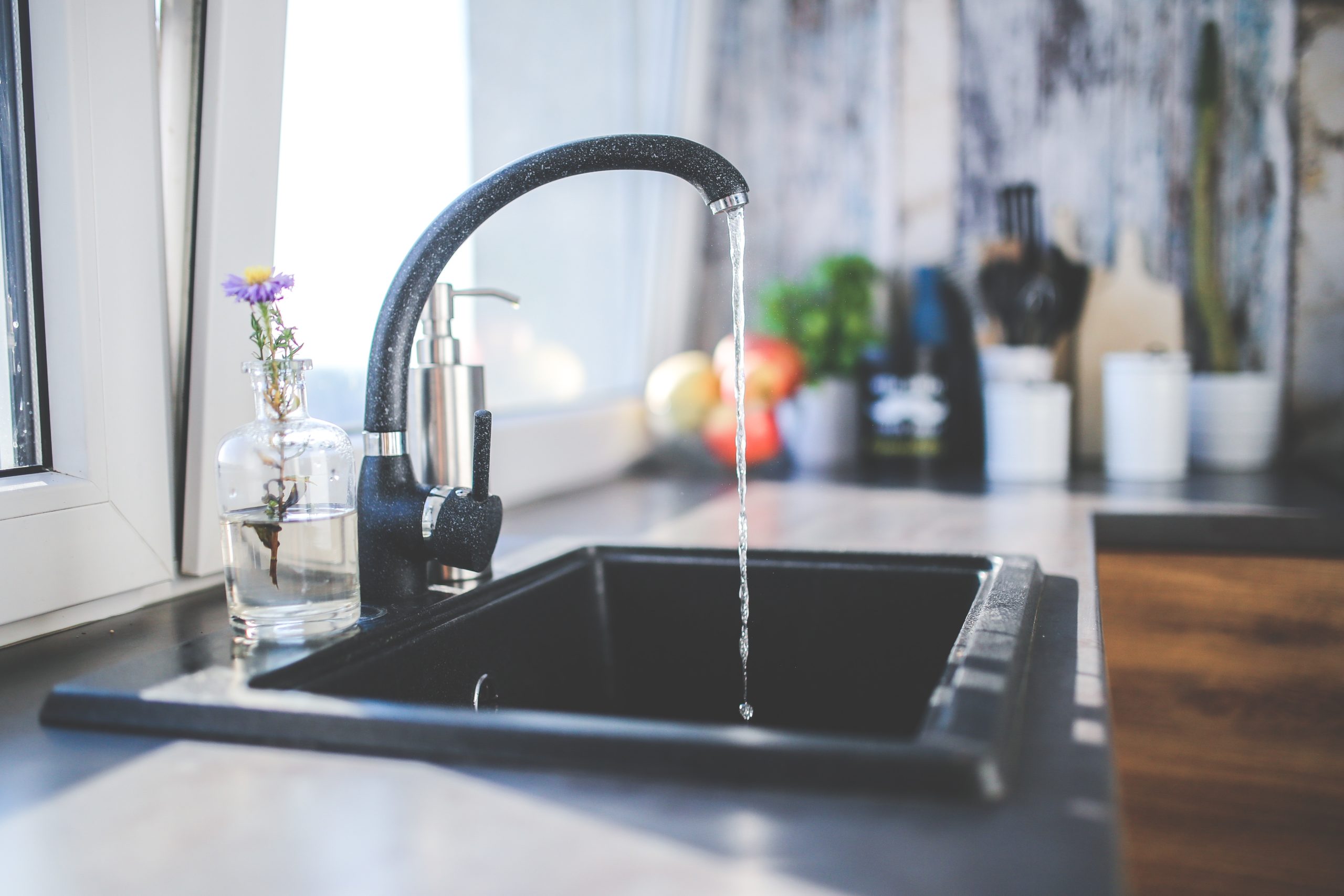
So, before you swap out your old sink, make sure that you pay attention to the length, width, and depth of your new kitchen sink. That way you choose one that fits both your functional needs as well as your existing conditions. By the way, thinking about getting an Ikea sink and craving that fab farmhouse look? You might want to check out this blog on mixing Ikea Kitchens with a Farmhouse sink! And if you’re ready to start tackling your own space, we’d love to help! Check out our Design Helplines to get started!
May your home (And your kitchen sink install) always be happy!


HI, I'M REBECCA WEST!
I’m an interior designer, author, podcaster, speaker, and coach to other designers. (Whew!) But I’m not your classic interior designer because, frankly, I don’t care if you buy a new sofa. I do care if your home supports your goals and feels like “you.” Remember, happy starts at home!
More From Seriously Happy Homes
Are you ready for a seriously happy home?
(Cue the confetti!)

Eager to get happy at home right now?

