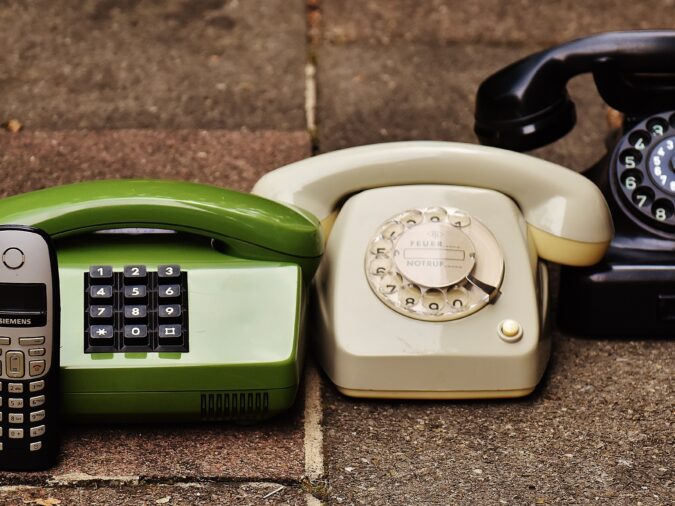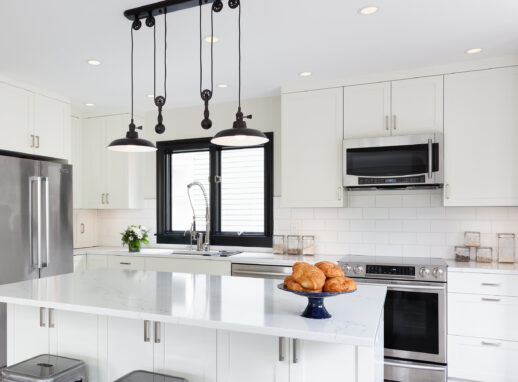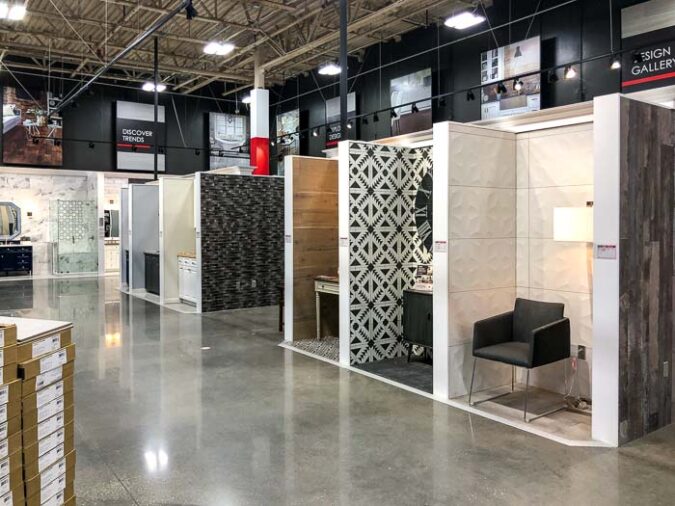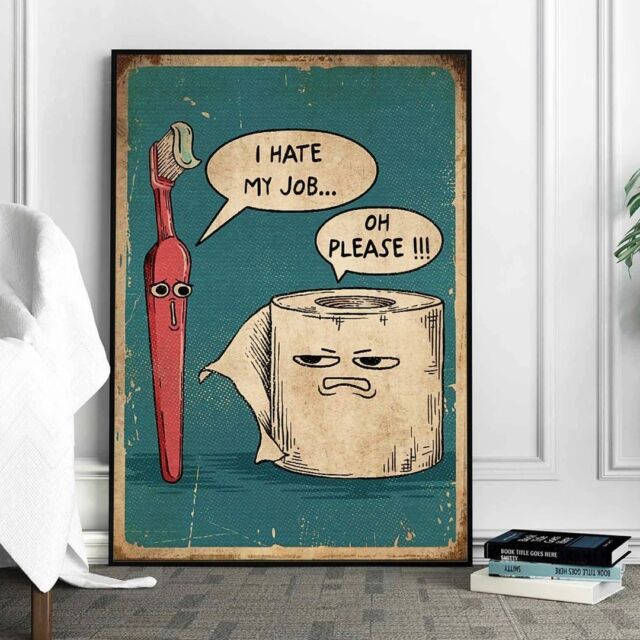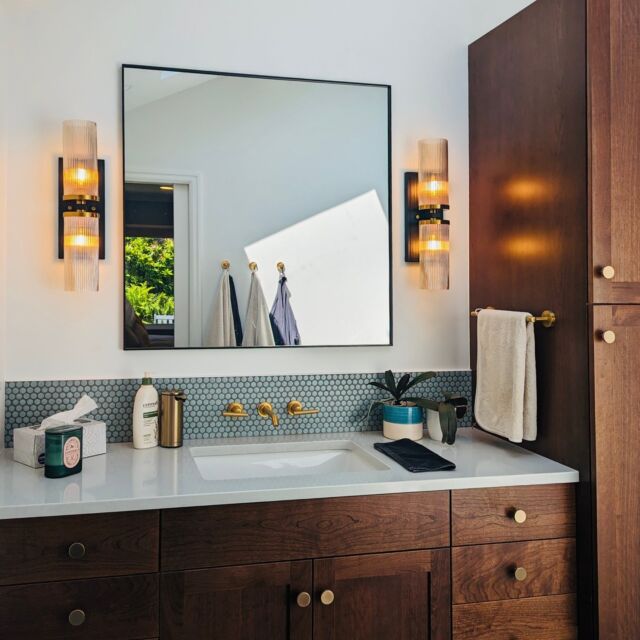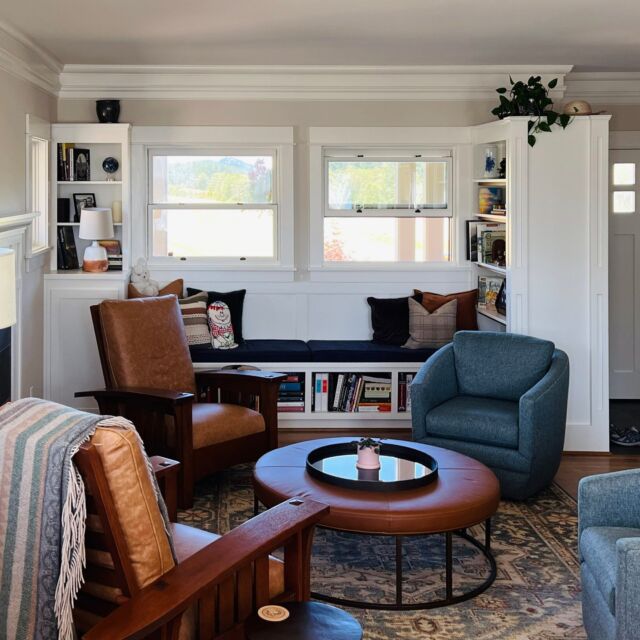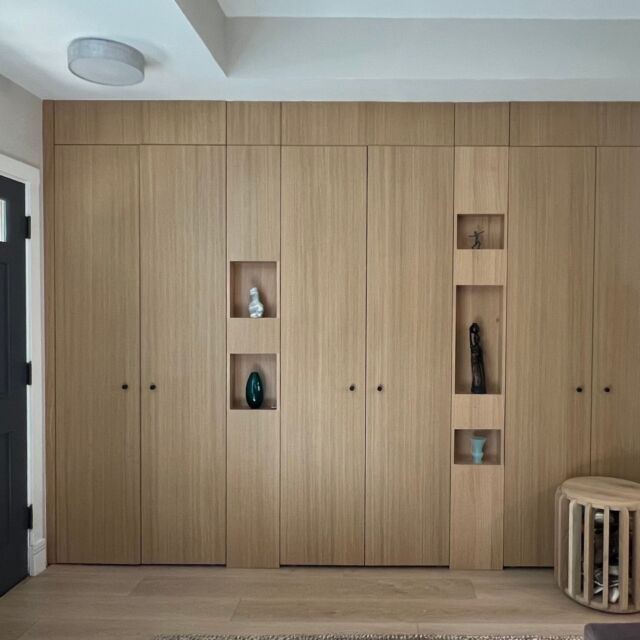What to consider when planning an Ikea Kitchen
What to consider when planning an Ikea Kitchen

Eager to get happy at home right now?
Get 10 tips for a happier home!
Clients often tell us they want an Ikea kitchen. And why not? Who doesn’t love the smart organization solutions and budget-friendly prices? Done right, Ikea definitely provides a low-cost, DIY-friendly, fantastic alternative to the traditional cabinetry-company options! But it’s not the right solution for every kitchen.
Is an Ikea kitchen right for you?
How do you know when it’s not the right choice for you? Here are three questions to ask yourself to help evaluate if an Ikea kitchen is a solution that actually fits your needs:
QUESTION 1: Are you looking for super-cool specialty cabinet sizes and pullouts, or maybe a really unique layout?
If you read our post on Farmhouse Sinks and Ikea kitchens then you know getting *exactly* what you want from an Ikea kitchen can take more creativity and patience than you might expect. The more you need a custom solution, the more time and creativity (and, likely, money) you’ll have to invest to make Ikea cabinets fit your very specific vision. That can mean that it’s not the cheap-and-easy solution you expected it to be.
To plan an Ikea kitchen well, you need to be familiar with the options available, and the limits you’ll encounter. Ikea has done a really good job offering standard cabinet sizes with a number of different configurations. However, there are a few cabinets that we often use in our designs that are missing from their line up, and a few quirks to keep in mind! Let’s take a quick look at what’s available, and what’s missing:
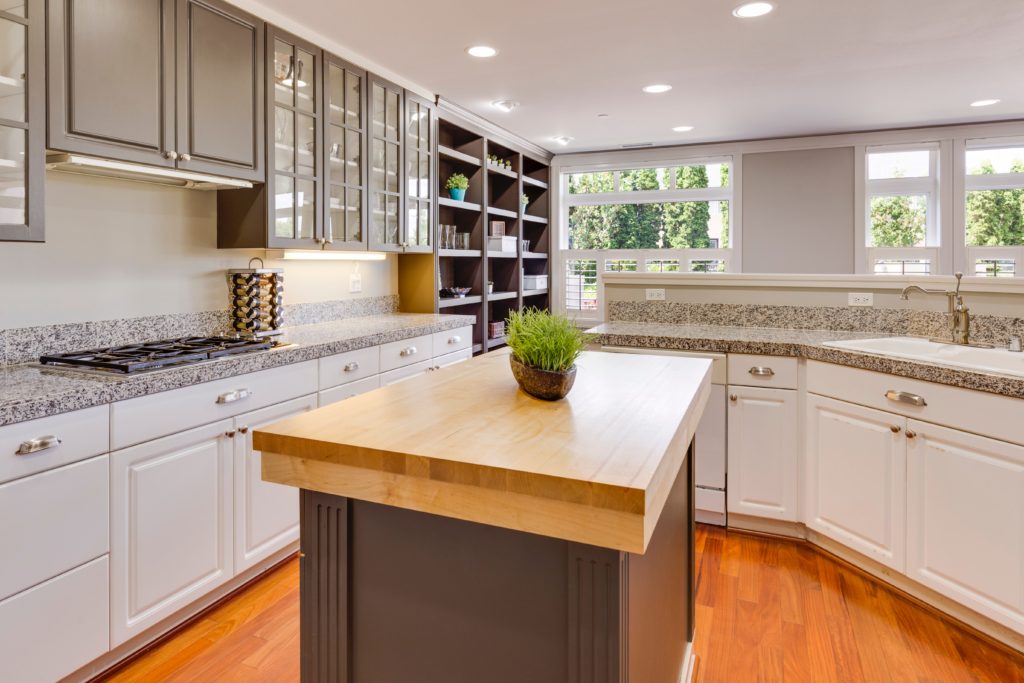
IKEA Cabinet Sizes

• 12″, 15″, 18″, 24″, 30″, 36”
What’s missing? 21”, 33” and a 6” or 12” spice cabinet!
Most US semi-custom cabinets come in 3” increments, and we find ourselves missing that 21” cabinet more often than you might think. That might mean we need to use more filler pieces to make the Ikea design work, or ask the contractor to hack a panel or toe-kick piece to give us that small spice pullout. Easier to go with a semi-custom option if you’re trying to squeeze all that storage space out of your home without having to be super creative.

• Lazy Susan: 38″ with carousel
• Blind Corner: 47″ with shelves or kidney bean shaped pullout organizer
What’s missing? In standard semi-custom cabinetry, Lazy Susans come in 33” and 36”
It’s not the end of the world to work with a 38” Lazy Susan – the extra storage space and access is great! – but not all kitchens (especially in smaller Seattle homes) have those extra couple of inches. Again, just know your options are a tad more limited.

• A single cabinet door
• Two cabinet doors, or
• A sink base with a drawer for trash, recycling, etc.
What’s missing? In semi-custom cabinetry, you can get almost any base cabinet size as a sink base which allows for you to choose whatever sink size you’d like!

• 12″, 15″, 18″, 24″, 30″, 36”
• There are also a number of 40” high cabinets that come down to the counter (like this) and offer additional
storage with drawers like this.
What’s missing? 21”, 33” and a wall cabinet that has a microwave shelf

• 15″, 18″, 24” or 30” wide
• There are lots of drawer and cabinet configurations for their “high cabinets”, one of which includes a
microwave shelf!
What’s missing? 12” and 36” widths

• You can use any combination of base or wall cabinets to make the island and cabinet widths that work best
for your space. However, note that if you want to include island seating or something more custom (like a
bookshelf at the end of your island) it takes a lot of careful planning to make sure you get a result that’s
functional!
If you’re working with a trickier layout, possibly in a smaller home where you want to maximize storage space as much as possible, or you just want some more of those specialty pull outs, we have found Ikea a little harder to work with. When planning out a run of cabinets, creativity in sizing can only go so far, so keep that in mind when doing your layout work!
Which brings me to….
QUESTION #2: Will you be working with someone to design a layout or will you design it yourself?
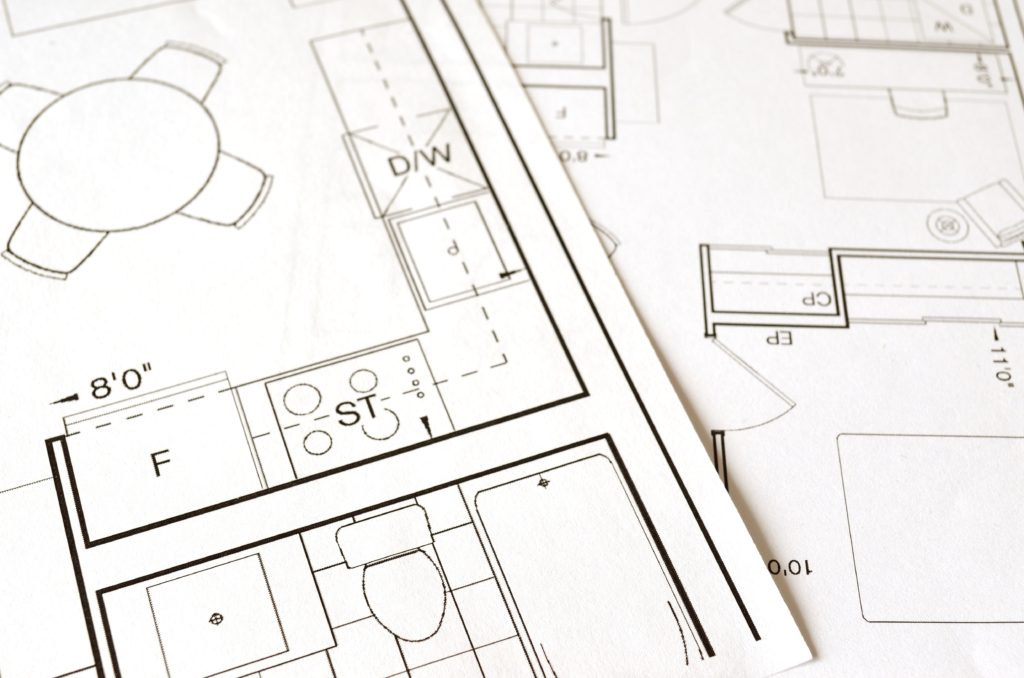
If one of your goals is to save money on designer fees, if you love the idea of playing Tetris with your space, and if you’ve got the skills to measure your space accurately, then you can use Ikea’s online cabinet planner to design the cabinet layout yourself. Just remember that, like all DIY projects, it may save you money but it’ll cost you time, so be realistic about the time and energy you have available to devote to figuring out the best layout for your space.
Of course, you don’t have to go it alone. You can take on part of the work by gathering your own measurements and working with an Ikea employee to figure out a good layout. Or you can schedule a Design Helpline Session and have us give your layout a professional review to make sure you haven’t missed any essential ingredients for a successful kitchen design.
QUESTION #3: Will you work with a general contractor, or will you DIY the install?
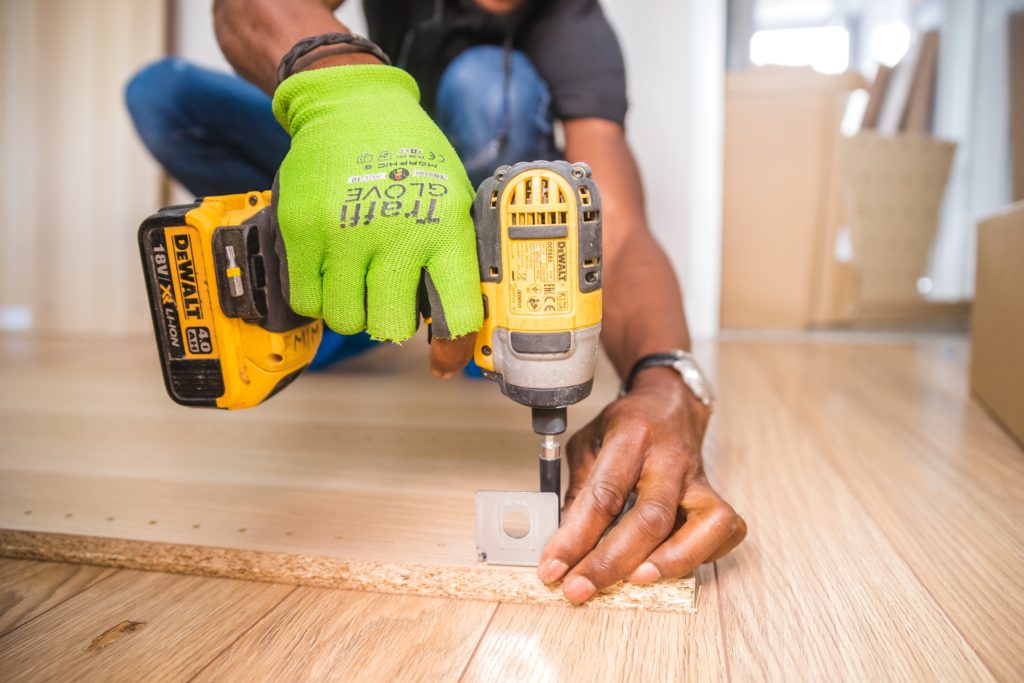
If saving money is one of your motivators for considering an Ikea kitchen, then it’s important to know that much of the cost savings comes from the fact that these are RTA cabinets, ie, “ready to assemble.” They come to you flat-packed and *someone* has to build each cabinet.
In Seattle, most of the cost of a kitchen remodel (which, according to a recent study, averages $150,000!) comes from the cost of labor. So if you have a contractor assemble all your flat-packed Ikea cabinets, you may have just negated all the money you intended to save by choosing an Ikea kitchen. Bummer!
Additionally, when it comes to Ikea kitchens, not every contractor executes them as successfully as the next! From getting the cabinets square and level, to accommodating walls that aren’t *actually* straight (many are not!), everything will go better if your contractor already has experience with Ikea kitchens. Unless you’re hiring a contractor who really knows the Ikea system you’ll probably end up paying for their learning time, potentially making your Ikea kitchen more expensive than you expected. If you’ve already found a contractor for your remodel but they’ve never installed Ikea cabinets before, consider sticking with the pre-assembled semi-custom cabinetry like they’re used to installing. You don’t want to be someone else’s experimental project if you can avoid it.
Even if your contractor is giving you the deal of the century and the labor of assembling and installing the Ikea system won’t outweigh the savings, you still have to make sure you have a creative and solution-oriented contractor, especially if you are hacking the ready-made Ikea solutions.
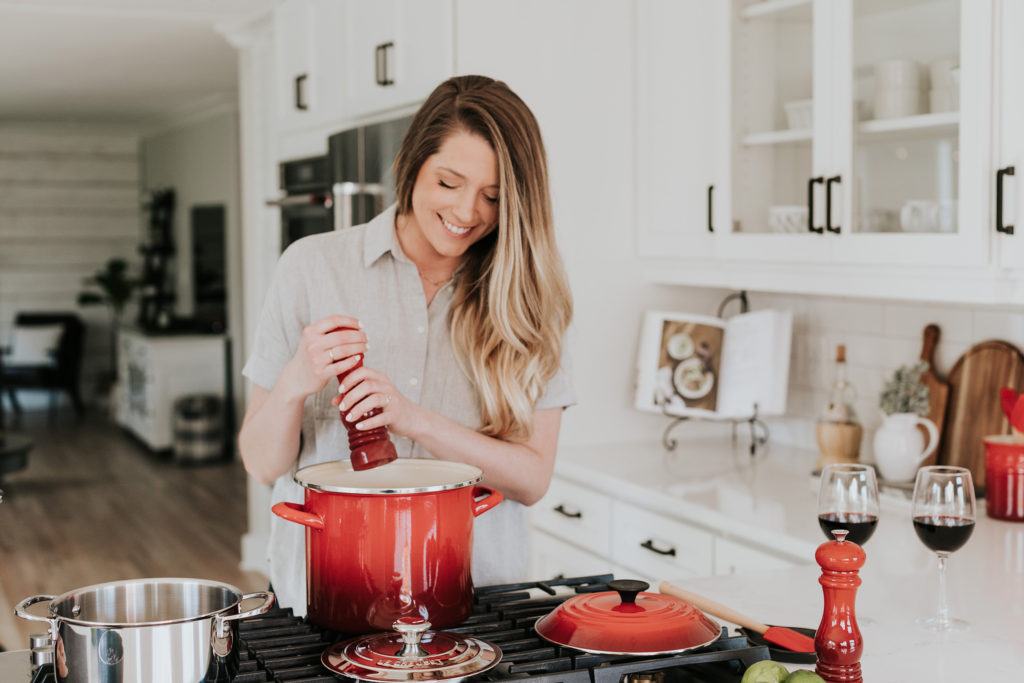
All this may make it sound like we don’t think you should have an Ikea kitchen. That’s not the takeaway at all! If you’re handy and creative, Ikea can be very customizable and great for DIYers! There are *plenty* of folks who have installed fabulous Ikea kitchens and created cleverly functional spaces! And with companies like Semihandmade, you don’t even have to be limited to the Ikea color options and styles for your cabinet fronts – you truly can create a one-of-a-kind kitchen! Take a look at these folks who built an island with clever electrical solutions and storage to fit their needs. They have a LOT of great links about their Ikea experience!
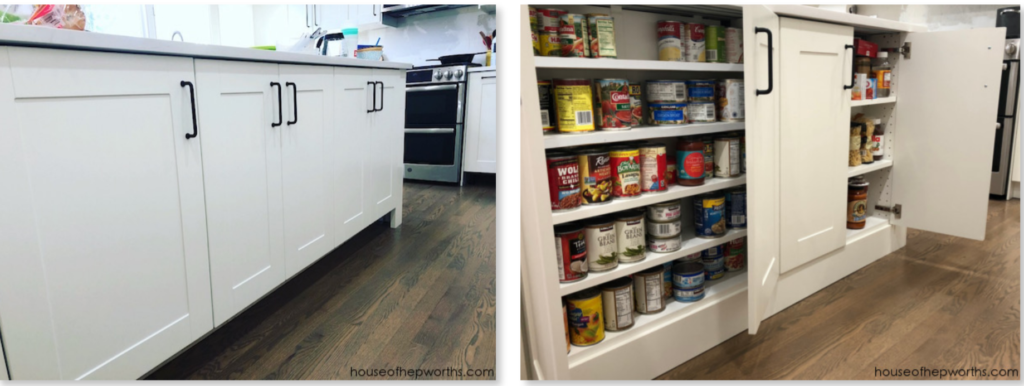
It all just comes down to how clever you’re trying to get with your kitchen, and how resourceful, creative, and patient you (or your contractor) is willing to be. Remember, cleverness takes TIME, and time (when it comes to paying a contractor) equals MONEY. And that’s the tipping point you’re watching for – when your cool idea will actually cost more if you try to hack a system instead of going with a more custom option. And even if it doesn’t cost you more, you may never get the finished result you’re looking for.
One last piece of advice: as you research what’s possible with Ikea, watch out for those folks who share projects that are located outside of the United States! With Ikea’s headquarters based in the Netherlands, there are many products available in Europe that are not available to us here in the US!
Hope that helps you figure out if an Ikea kitchen is right for you!
May your home (and your cabinetry) always be happy!

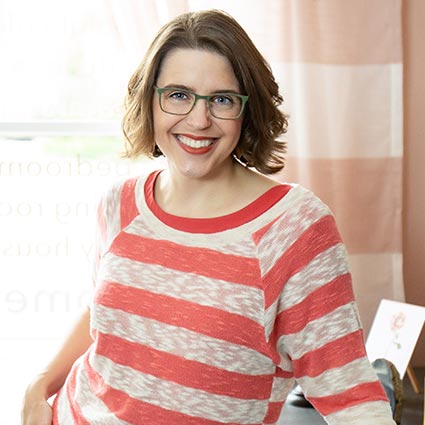
HI, I'M REBECCA WEST!
I’m an interior designer, author, podcaster, speaker, and coach to other designers. (Whew!) But I’m not your classic interior designer because, frankly, I don’t care if you buy a new sofa. I do care if your home supports your goals and feels like “you.” Remember, happy starts at home!
More From Seriously Happy Homes
Are you ready for a seriously happy home?
(Cue the confetti!)

Eager to get happy at home right now?



