Turning One Bath into Two!
What do you do when you want to turn your two-bedroom, one-bath house into a two-bedroom, TWO-bath house, but you only have 850 square feet to work with?
You get creative!
Before the remodel, the bedroom/bath half of the client’s home consisted of two modestly-sized bedrooms, two narrow-but-deep closets, and one medium size bathroom with a tiny pedestal sink. Adequate, but not that functional:
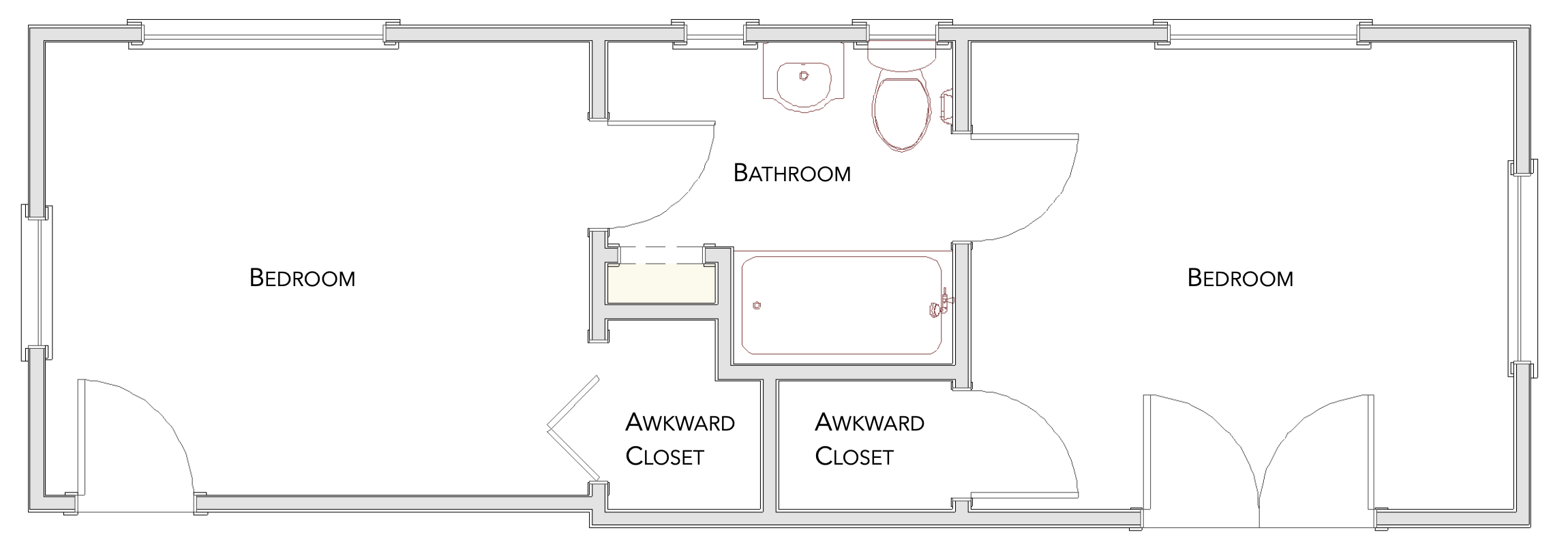
The goal was to be able to have one space for folks to shower, and still have an available room for folks to use the toilet or wash their hands if the shower-space were occupied.
Since they were also remodeling their kitchen, the client figured out that their old pantry space could be accessed from the second bedroom to serve as a closet. That meant we could take away one of the two awkward closets, and make the other closet standard depth (24″). That reclaimed a lot of space we could use to create a full bath and adjoining powder room.
Then we put a tub shower combo, toilet, and generous vanity in the “big” half, and a small vanity and toilet in the little half. We separated the rooms with a pocket door to keep it feeling as open as possible and allow flow into the shower space from either bedroom. The rest of the story was just about choosing beautiful materials to finish off the space.
Here’s the new layout…
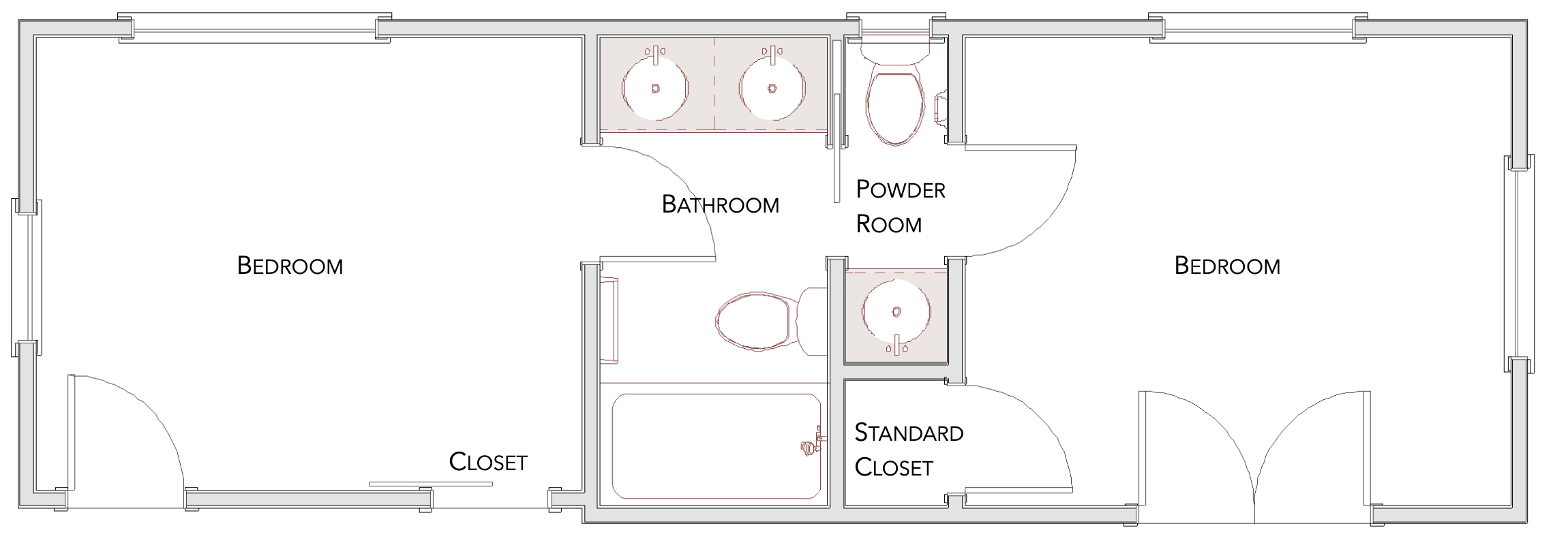
Here’s how the bathroom looked Before the remodel – a decent amount of space, but poorly used, and *no* counter space:
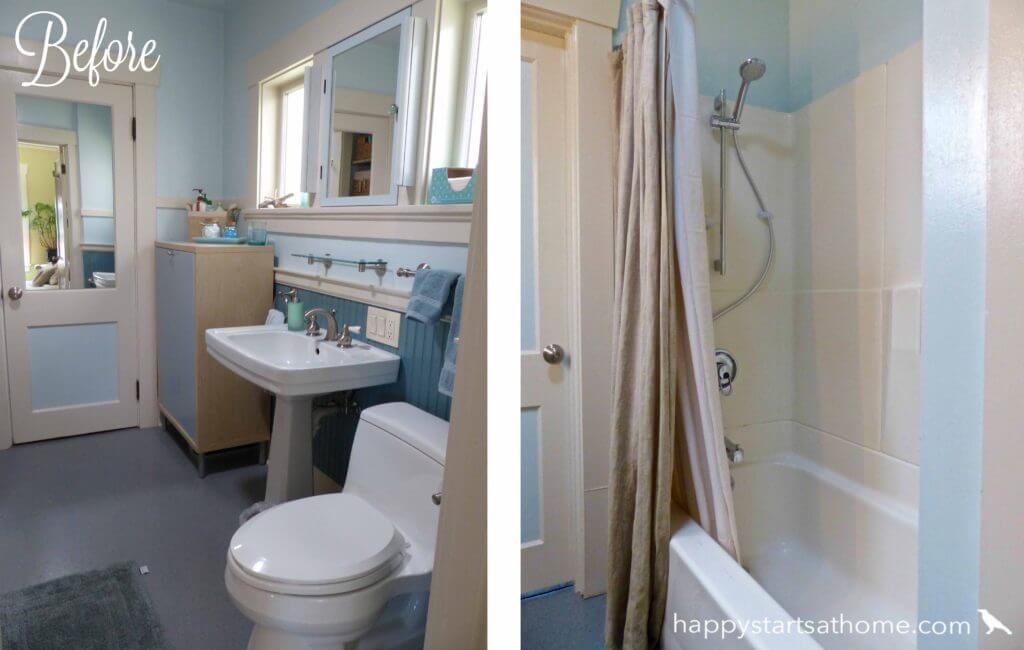
And here’s the main bath After the remodel – look at all that counter space, and check out the open, bright feel!
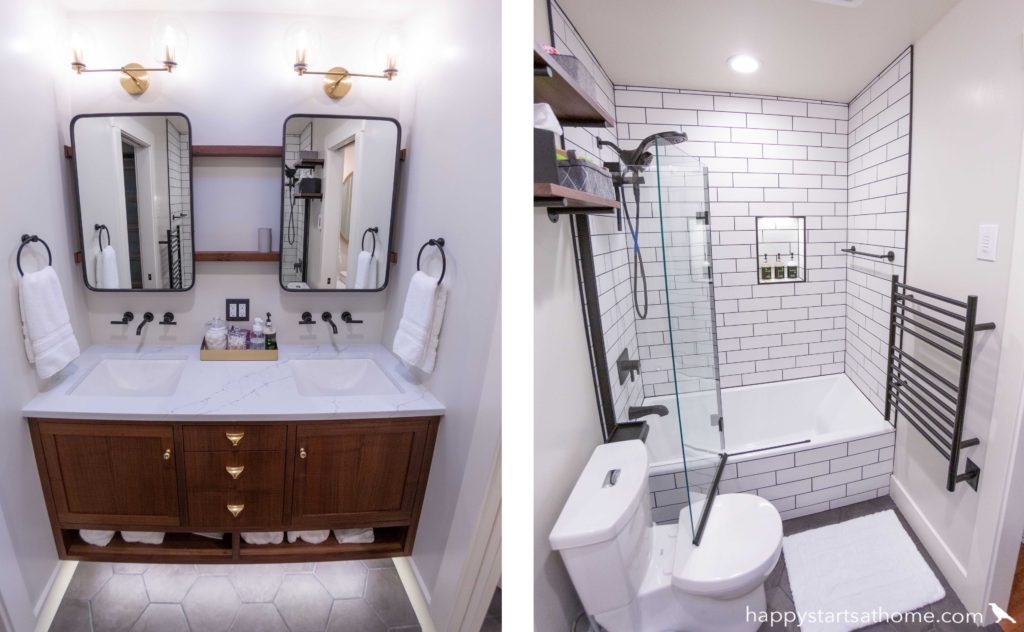
And here is the new powder room (you can see the main bath area accessed through the pocket door passageway):
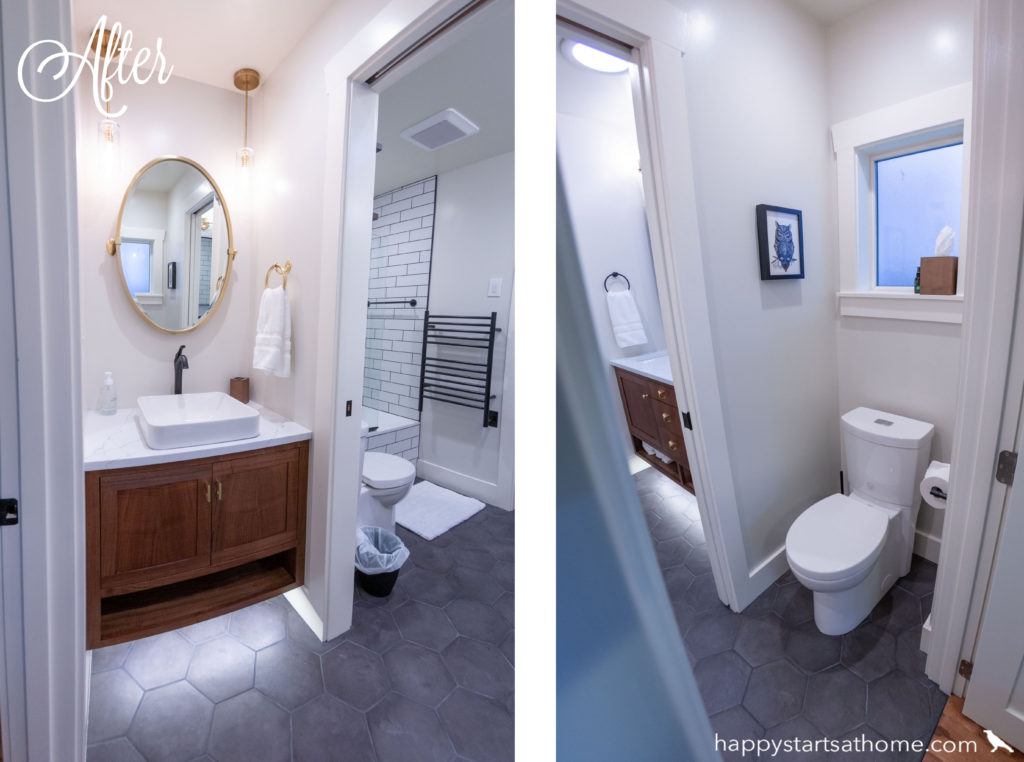
The pocket door, the consistent tile from one space to the other, and the matching style of the vanities (custom built by Boundary Fog out of Oregon) all serve to make the room feel even bigger than before, even though we didn’t borrow any room from the two bedrooms.
The other side of their home got a makeover too! Their living room had some good elements, but they were craving a warm, finished, cohesive feeling:
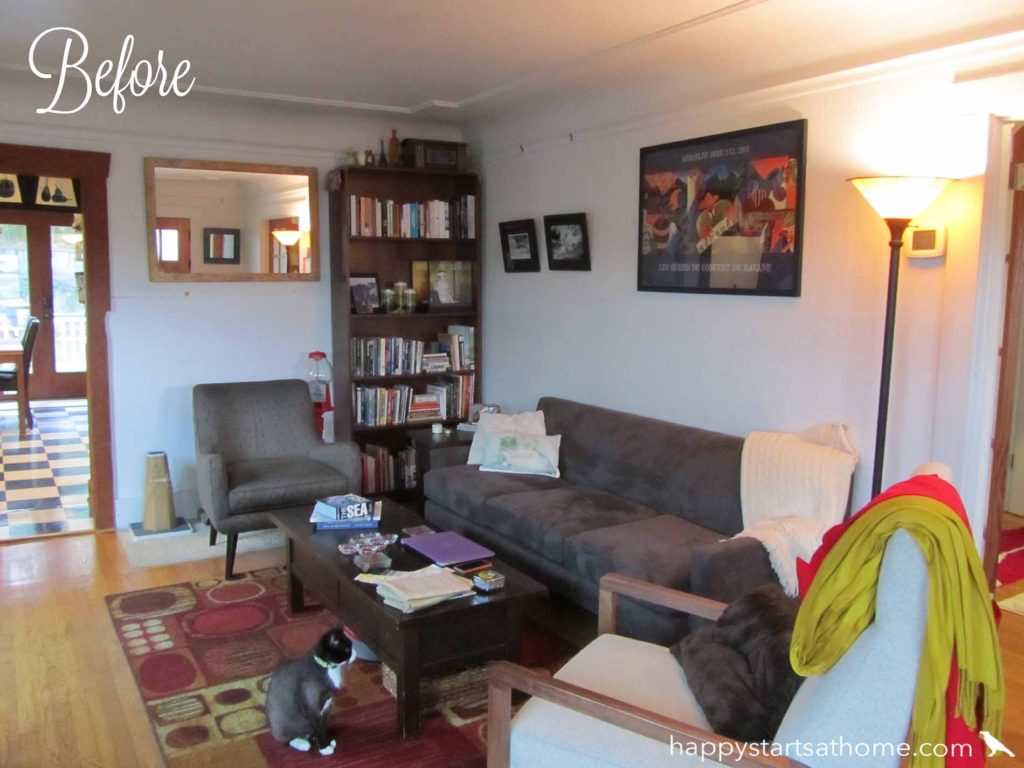
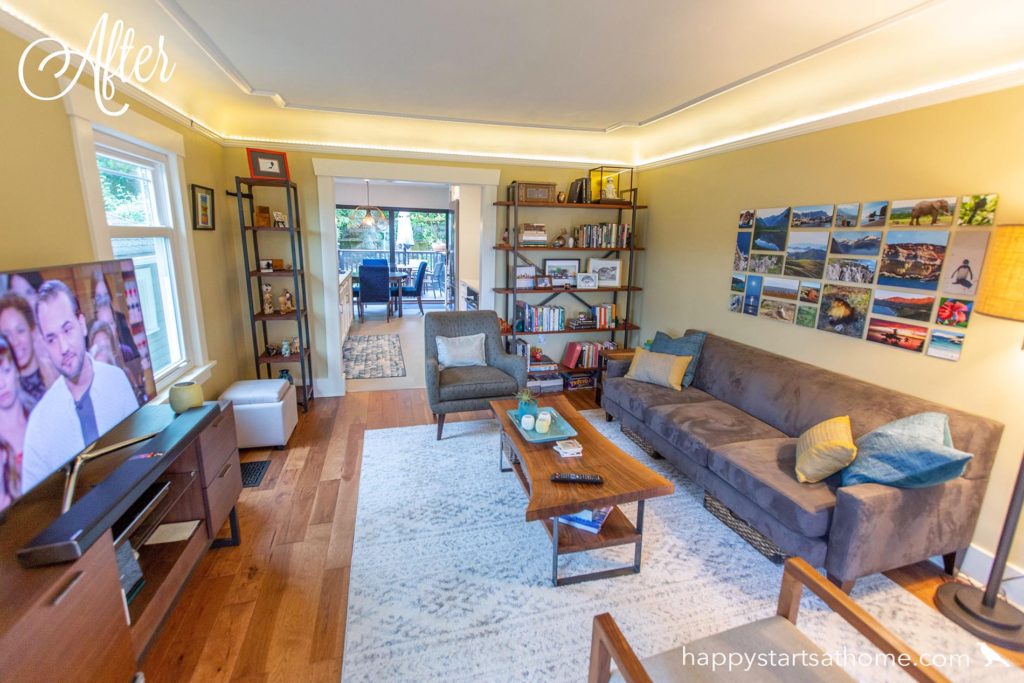
During a Quick Action Session we helped them choose a new wall color (Amulet by Benjamin Moore) and larger rug, decide what size to hand-make their beautiful live edge shelves and coffee table, and strategize a gallery wall of all their travel photos.
But the story gets better!
We always try to educate our clients when we design so they know how and why we present the design ideas that we do. This client was an *excellent* student! She took that knowledge and did a Wonderful job on the design of her new kitchen.
Here is where the kitchen started – very busy and mish-mashed:
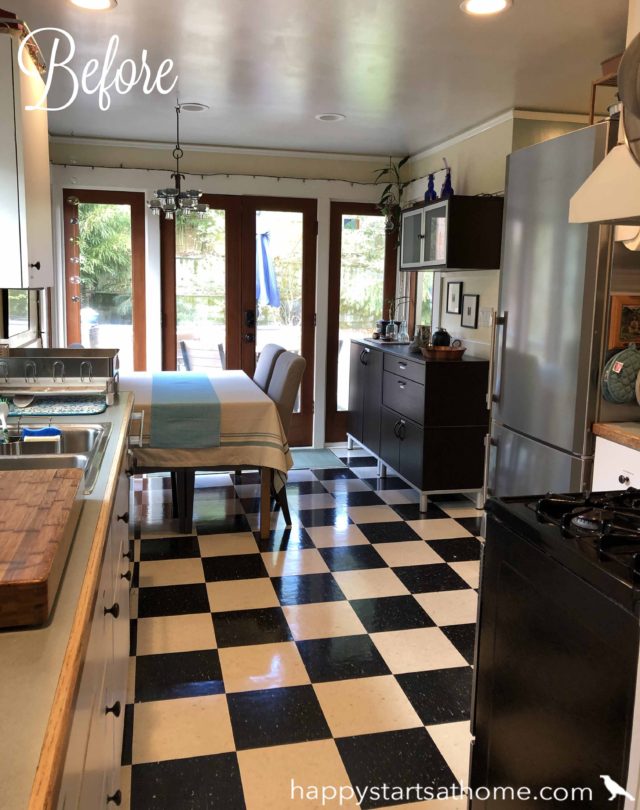
And here’s the After! Light, airy, and gorgeous!!
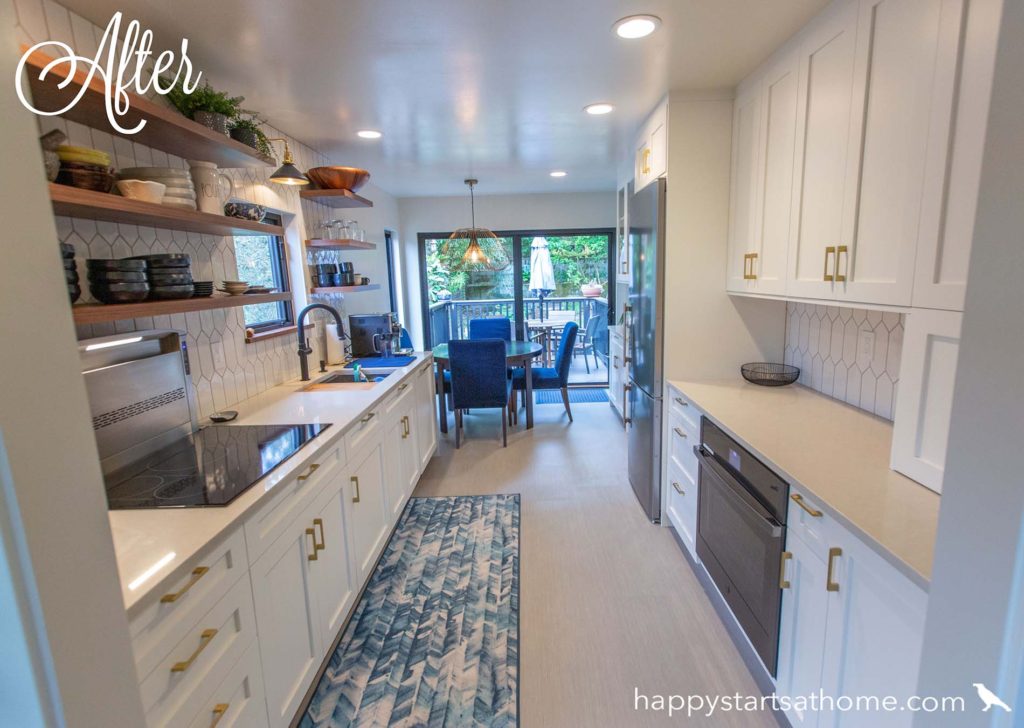
Seriously, don’t you LOVE that kitchen?
And FUN FACT! You can actually stay in this gorgeous home! It’s an AirBNB a stone’s throw away from Lake Union!
Looking for a design team that will collaborate with you to turn your design dreams into an executable plan? Give us a holler! We’d LOVE to help!
MAY YOUR HOME ALWAYS BE HAPPY!
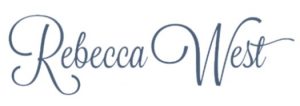
Are you ready for a seriously happy home?
(Cue the confetti!)
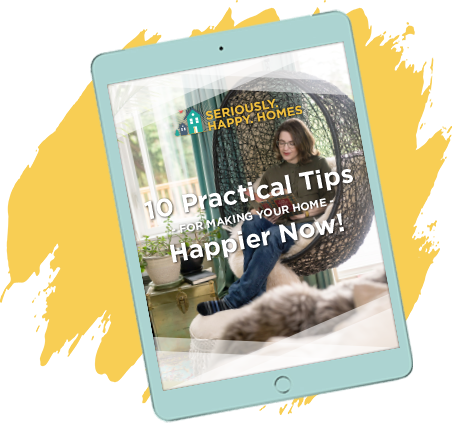
Eager to get happy at home right now?
