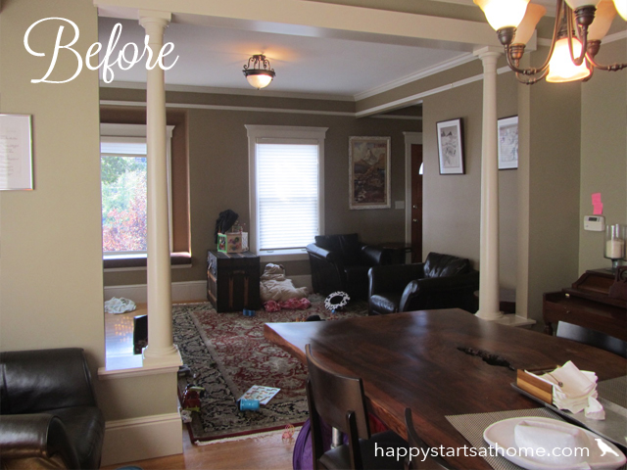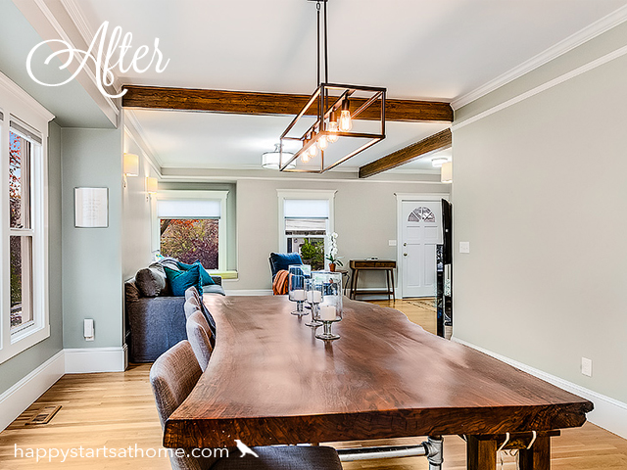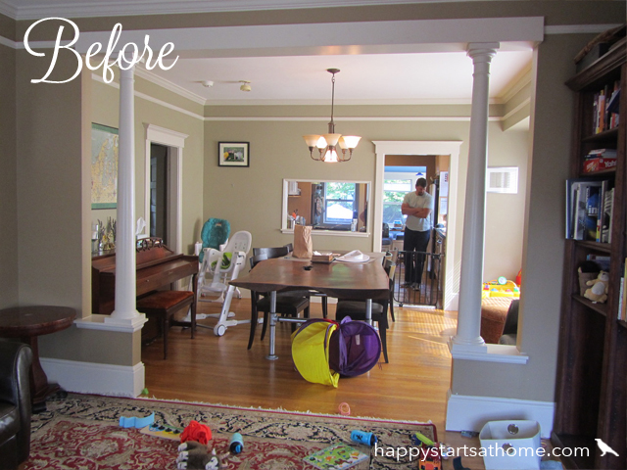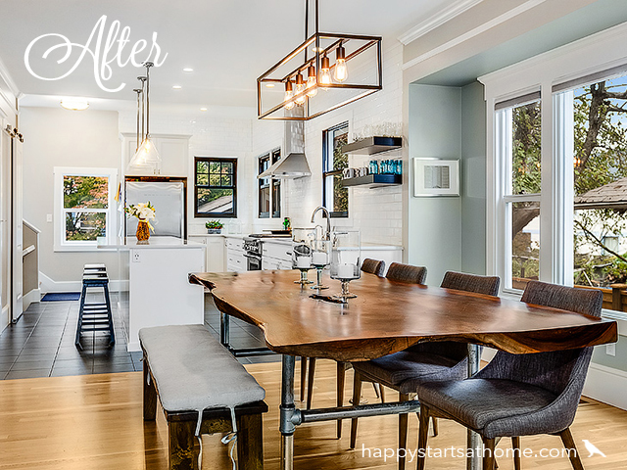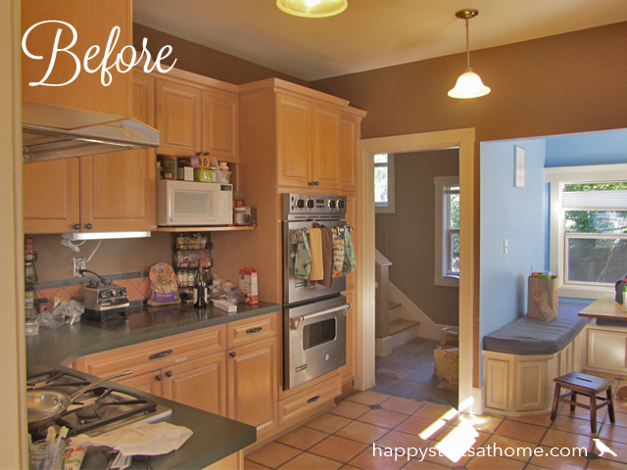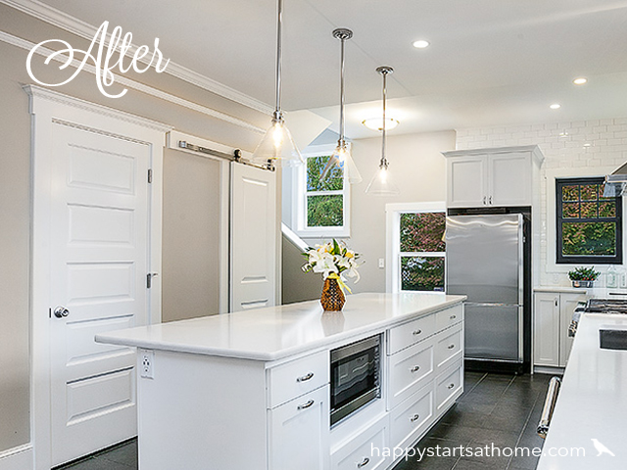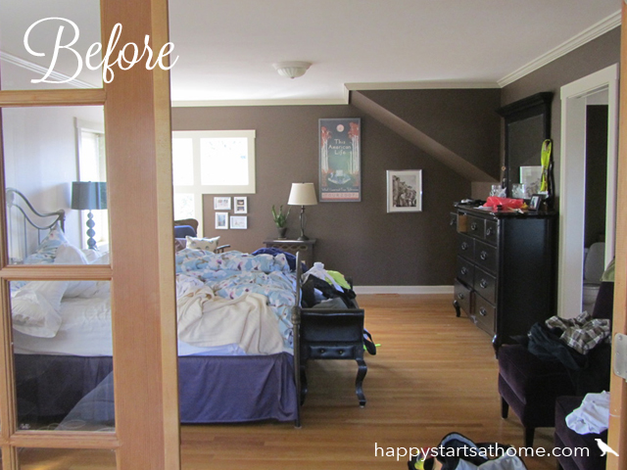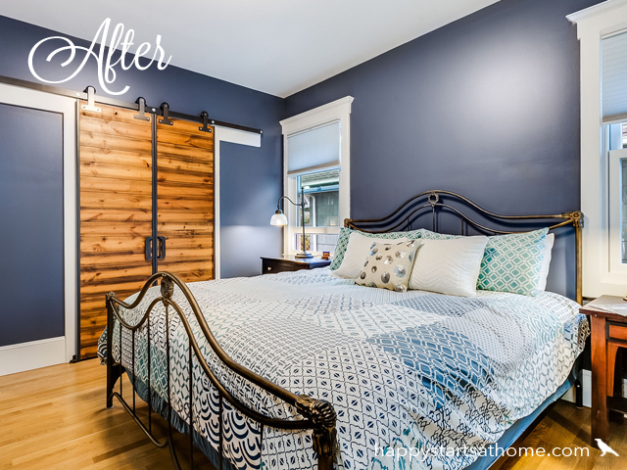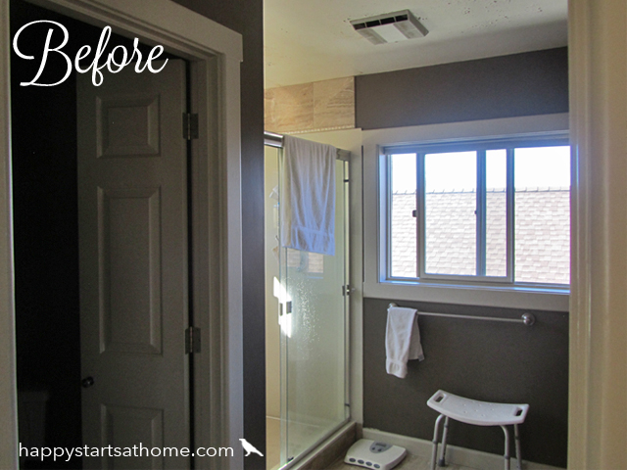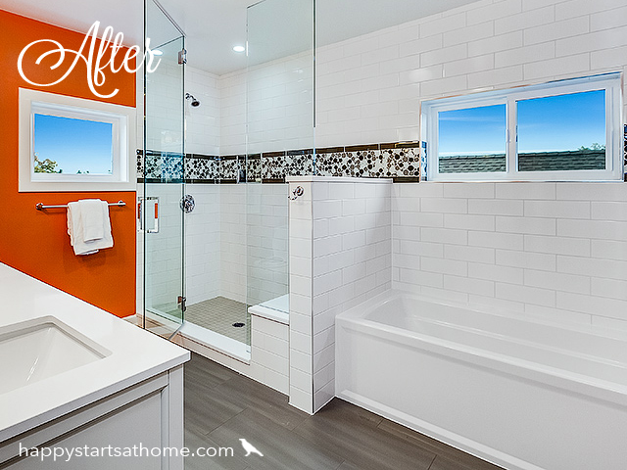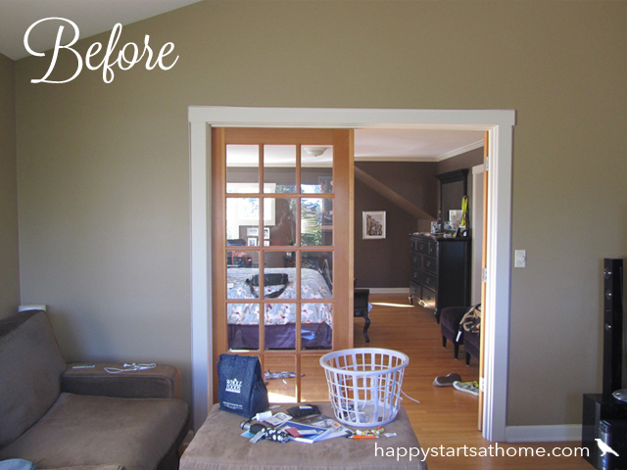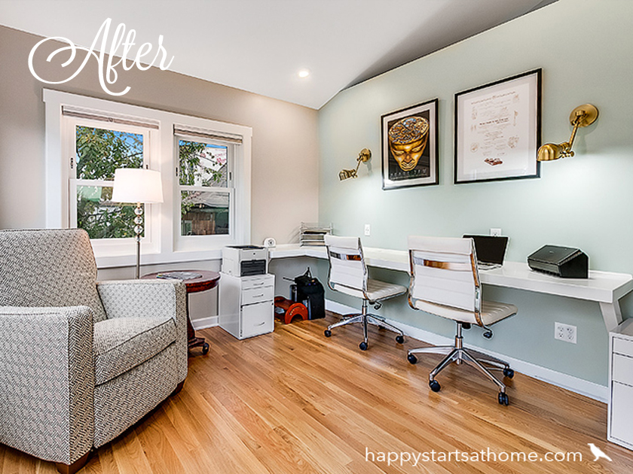The Whole Enchilada: This Time we do ALL the Rooms!
You know how sometimes you buy something you love, like a fabulous necklace or gorgeous blouse, but it never quite works with anything else in your closet? That sort of happened for this family with their dining table. It was this uh-mazing live-edge table made from one beautiful slab of wood, but it was just too big for the space. The lady of the house hated the table because it made it a challenge to navigate from the front door to the kitchen with her two twin toddlers. The man of the house vetoed making it smaller, so what was the solution? Let’s make the space bigger! Luckily, we knew just what to do…
Those columns were closing off the space in a way that made navigating into and out of the room pretty tough, and they had to go. By removing them (and of course, brightening up the paint and furnishings) the whole space became lighter, brighter, and both visually and physically more open.
Of course, we didn’t undertake a whole-house remodel just to accommodate this beautiful table. There were other problems, too. While the columns crowded the table on the living room end, on the other side of the table the kitchen was completely closed off from the dining, making it quite the labyrinth to get from the front door to the fridge. This was a #layoutfail for this lively family of five.
Here’s a shot into the old kitchen from the pass-through window…
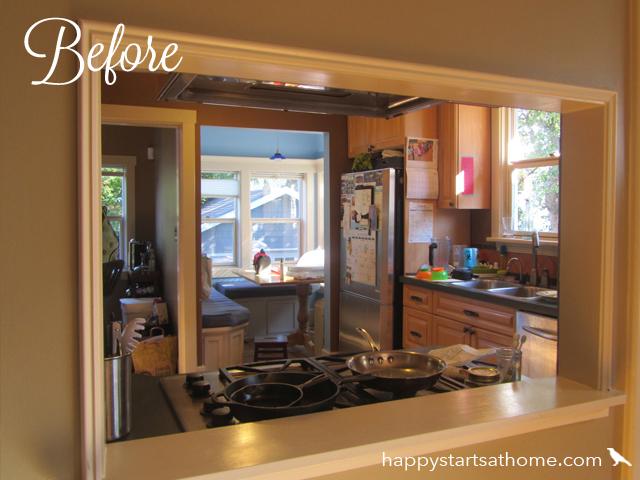
And an angle on that kitchen from the door way…
We blasted through that wall and eliminated the eat-in kitchen nook to create one open, spacious, easy-to-navigate living area – check out how it feels now!
The space before felt suffocating, and now just looking at the pictures makes me feel like I can breathe deep (and it’s even better in person!).
The other big changes were in all the bedrooms and baths. Before, the upstairs had an over-sized master suite with lots of wasted space, and the kids were stuck in two small rooms on the main level. We reconfigured the downstairs into a sweet master suite, and transformed the upstairs into a truly FAB kids area with three charming bedrooms, a fantastic shared bath, and a study area for the whole family.
Here’s the old oversized master, upstairs:
And the new-and-improved master bedroom and bath on the main level after:
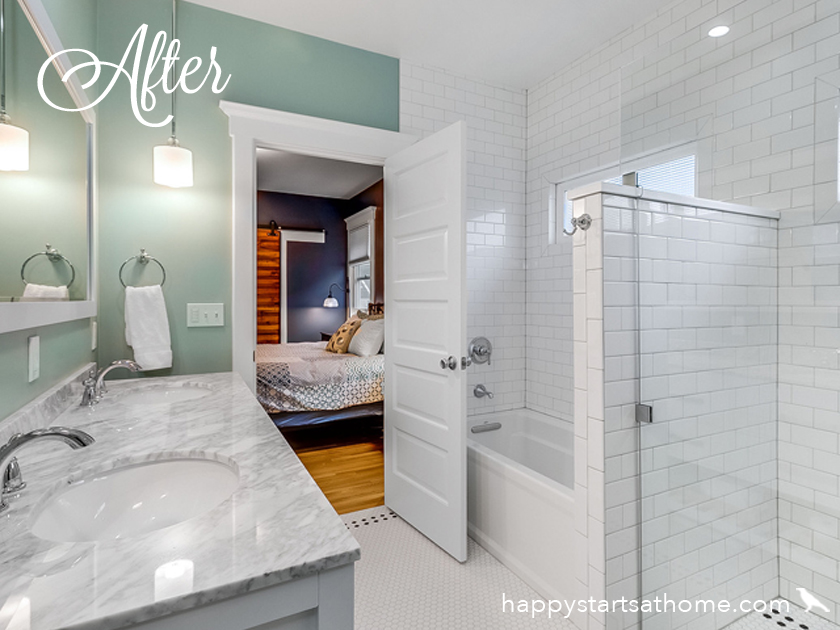
It’s true that the new master bedroom isn’t as big as the old one, but now the kids can all be tucked away to sleep at night, safe and sound on the top floor, and the parents can stay up with a glass of wine and some guests for well-deserved adult-time.
Here’s the old master bath, upstairs…
…transformed into a divine kids bath! (You can see it’s the same angle by checking out the roofline from the neighbor’s house through the window on the right):
Another shot, because I can’t get enough of that orange! Yum!
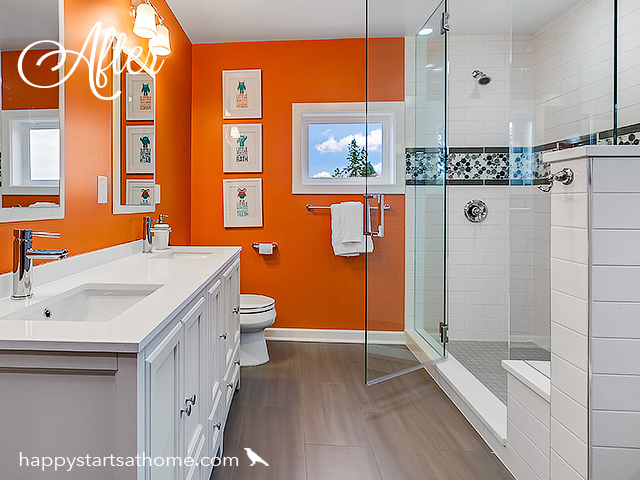
And that old landing that was outside the old master suite upstairs?
We turned it into a light and airy family study that everyone can use! (That pale robin’s egg wall is where the old French doors used to be).
Our team usually works on one or two rooms at a time with our clients, but sometimes a house needs a whole reinvention. We had so much fun with this project *not* just because it was a great design challenge, and *not* just because we got to execute it with one of our most favorite contractors, Raincap Construction, but *mostly* because we were able to help the lady of the house go from really disliking the space to loving being at home. I can’t think of anything more rewarding than that.
house world? We’d love to help you start fresh! Give a shout when you are ready to give your house life a new chapter whether that’s in one room, or the whole house.
Like this design and you know that our Works service is right for you? Ask for Angela – she was the brilliant lead designer on this project, and she would love to help you make over your own magnificent space! ❤ Anyone would be lucky to have her on their team – we know we are! ❤
MAY YOUR HOME ALWAYS BE HAPPY!

Are you ready for a seriously happy home?
(Cue the confetti!)

Eager to get happy at home right now?

