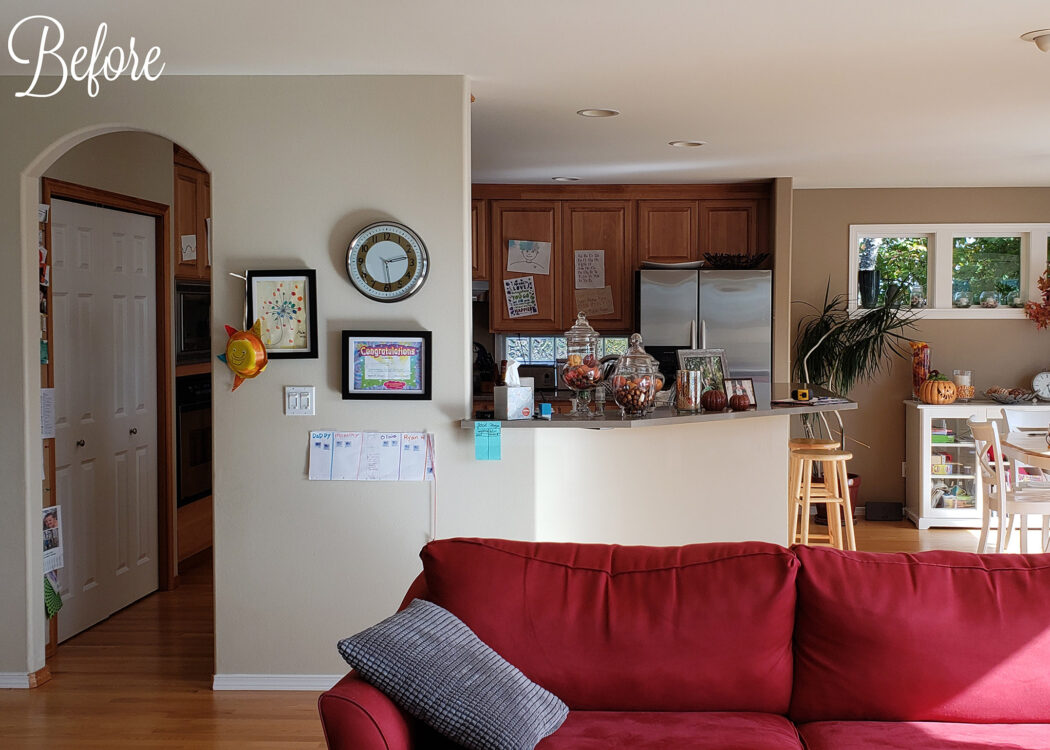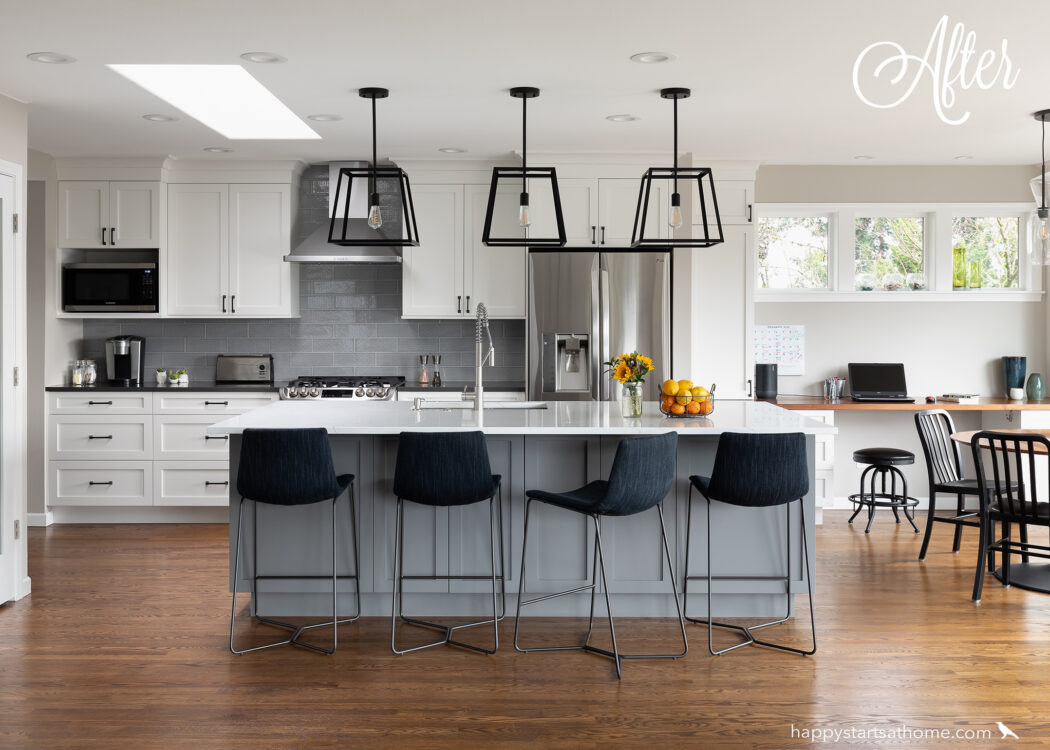Split-Level Home Gets A Gorgeous Open-Plan Kitchen
(Hey there! Before I start telling you the story of this kitchen, I gotta tell you to keep going to the *end* – there is the most awesome storage solution for split-level homes waiting for you there. So don’t leave too early. 

Do you like the idea of being able to see and interact with your family and guests while working in the kitchen?
These folks did! They came to us asking for a kitchen remodel that would:
- connect the kitchen and living room so that they could enjoy more time together as a family,
- create multiple zones for eating at the island, doing school from home, putting together 2000 piece puzzles, playing board games, and also gathering together on a comfy couch for regularly scheduled movie nights,
- and get more enjoyment of the view off their deck.
The challenges?
- A big angled wall and peninsula was closing the kitchen off from the living room and the view.
- A fireplace jutted into the room further cutting the kitchen off from the living room and the view.
- The family wanted a TV, but they also wanted to enjoy the view, and they didn’t want the living room facing away from the kitchen.
Did we solve it? Oh yes! We eliminated the wall and peninsula, completely opening the two spaces to each other. That let us create an eat-in island, a separate eat-in area for casual dining that enjoys the view, and a desk nook for schooling-from-home, all open to the living room.
Here’s the before and after – what do you think? (Slide the slider left to right to see the transformation!):
It’s so much more open!!
Here’s a pic of the old peninsula, making it hard to walk from the kitchen to the living room. Notice the tiny doorway into the dark dining room? That was another thing on the client’s wishlist – to make the dining room more light and inviting:
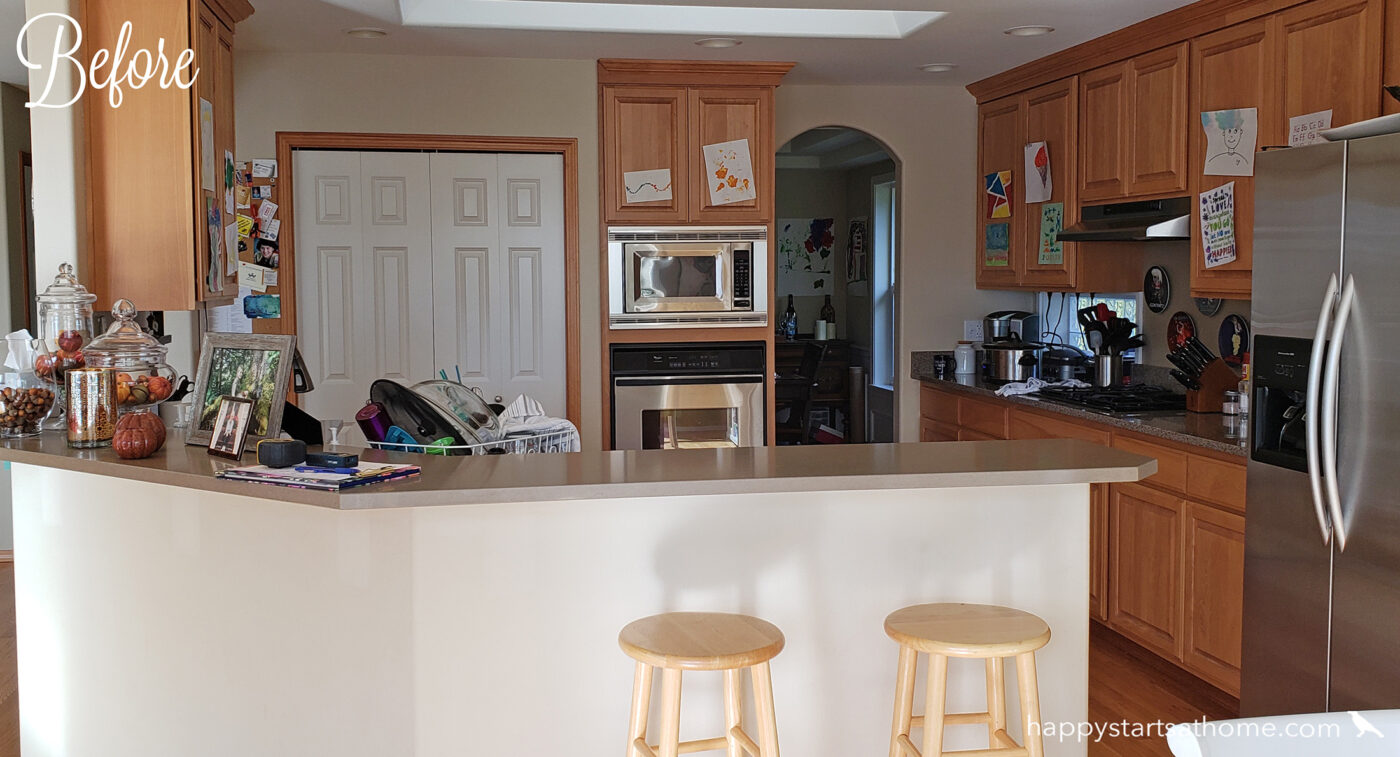
We replaced the peninsula with a simple eat-in island, and opened up the passage into a now bright, cheerful dining room. Notice how we were able to open that passage and *still* keep a fabulous pantry?!
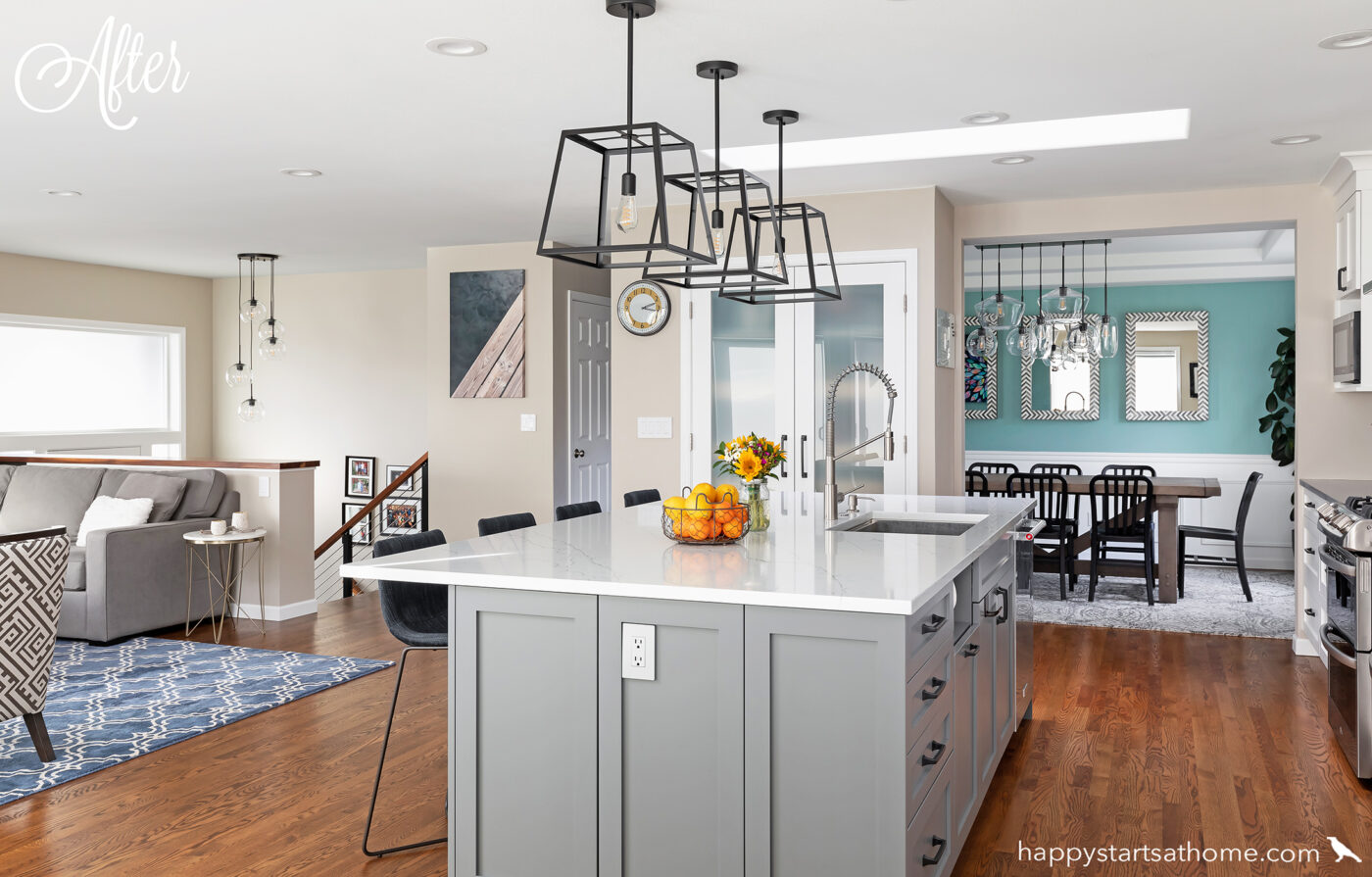
On the other side of the old peninsula you can see they had a dining nook, but it was closed off from the living room by a double-sided fireplace that jutted out from the wall:
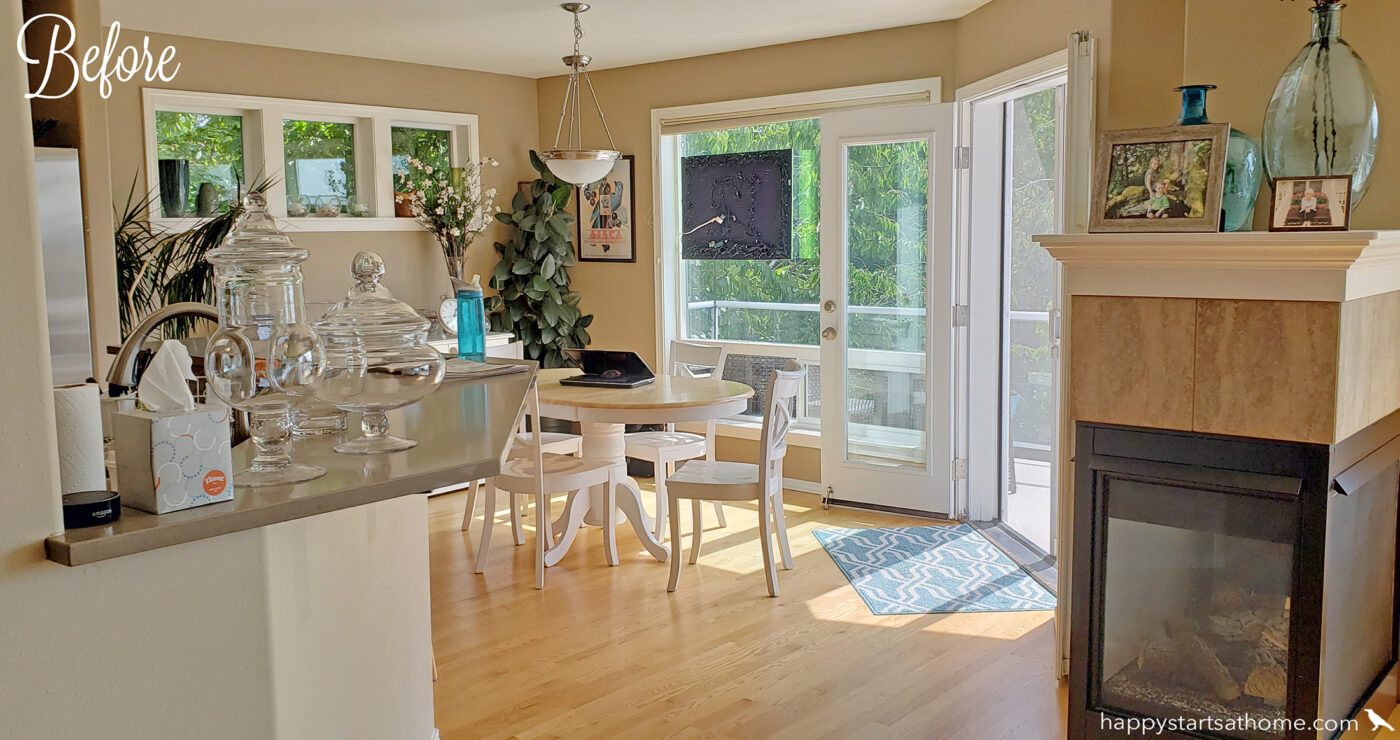
We took out that old fireplace (you’ll see the new solution in a photo below) and added a homework station behind the new and improved informal eating area, with plenty of storage for board games:
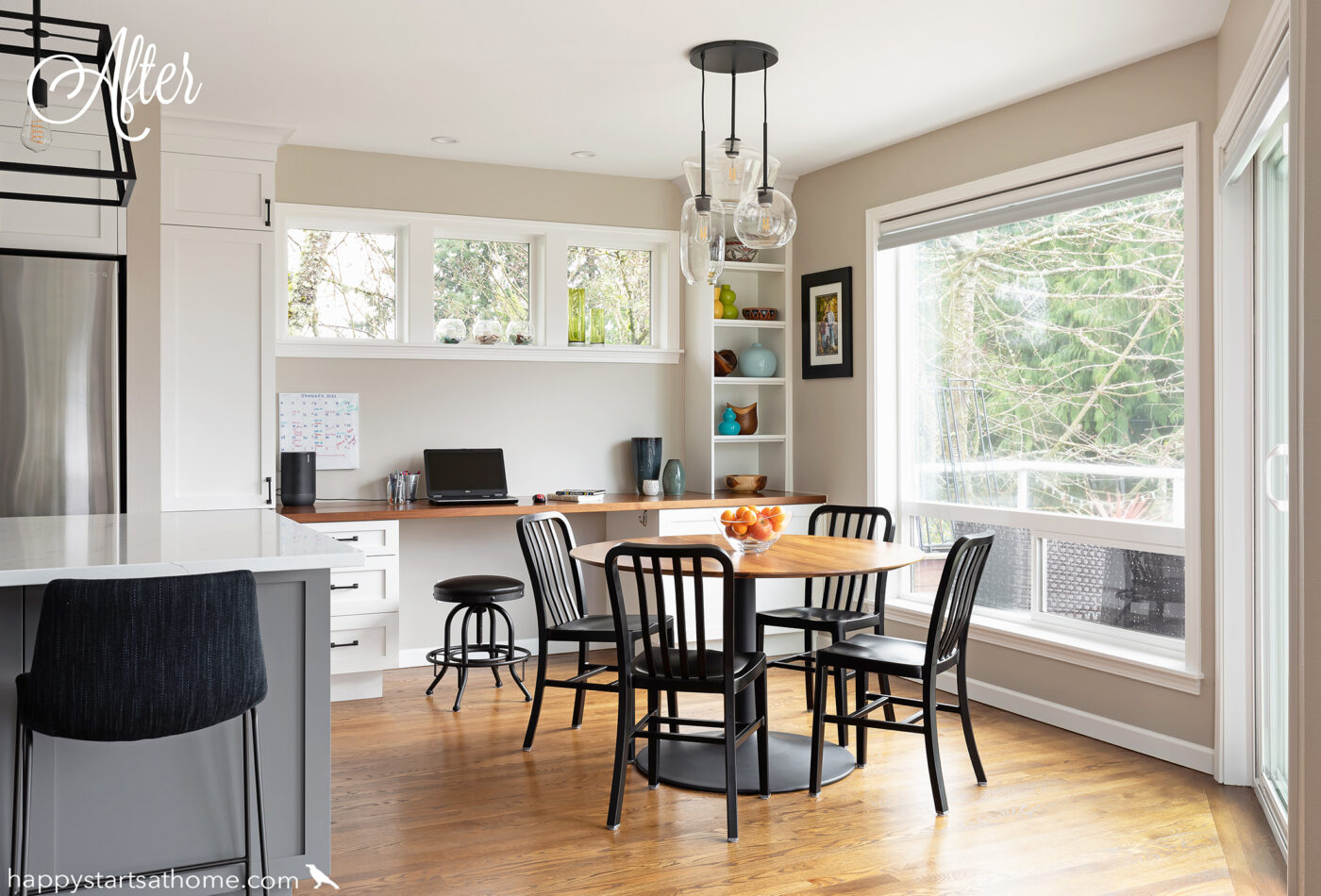
Here’s a shot of that old fireplace jutting into the living room. Note how there aren’t any walls where we can easily place a TV while still taking in the view:
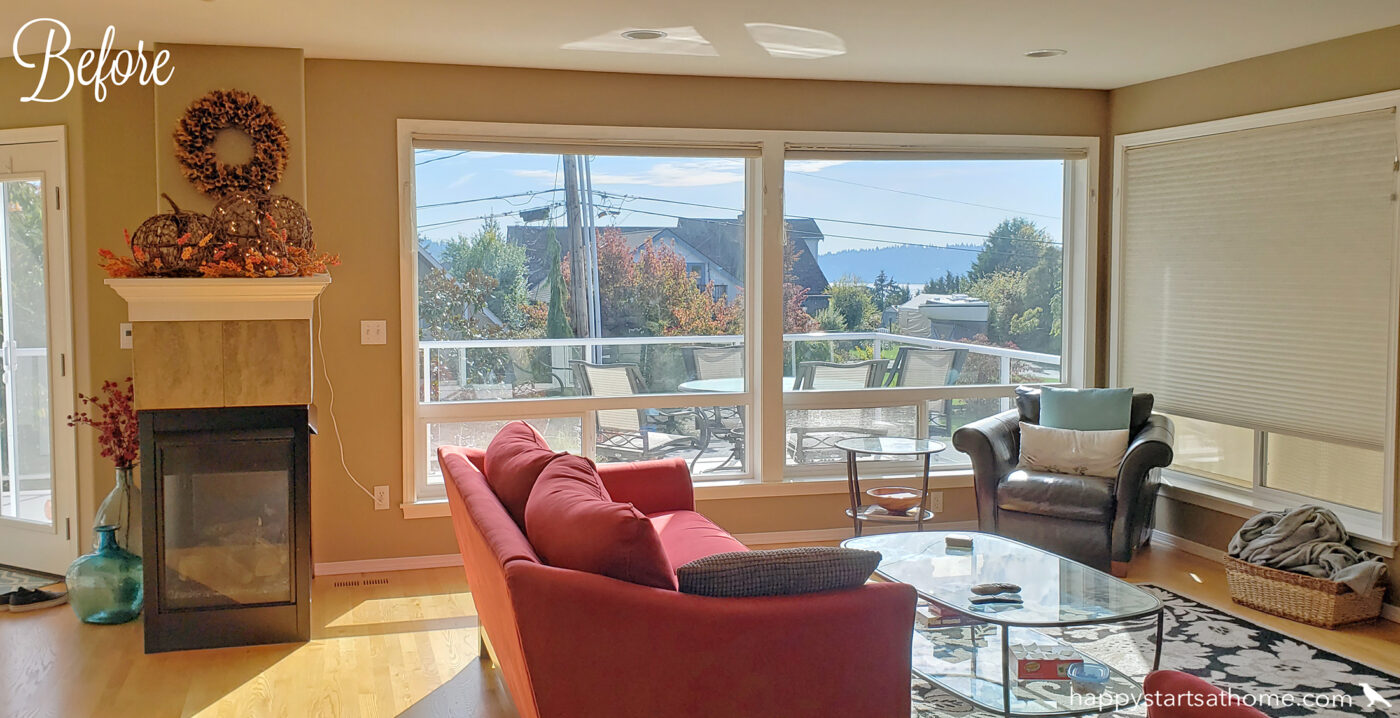
Check out what we did!! We added a new fireplace flanked with sliding doors on each side! Now the family can enjoy the TV, the fire, AND the view!!! Plus, the new sectional sofa faces back toward the kitchen, creating the interconnection between rooms that the family had craved!
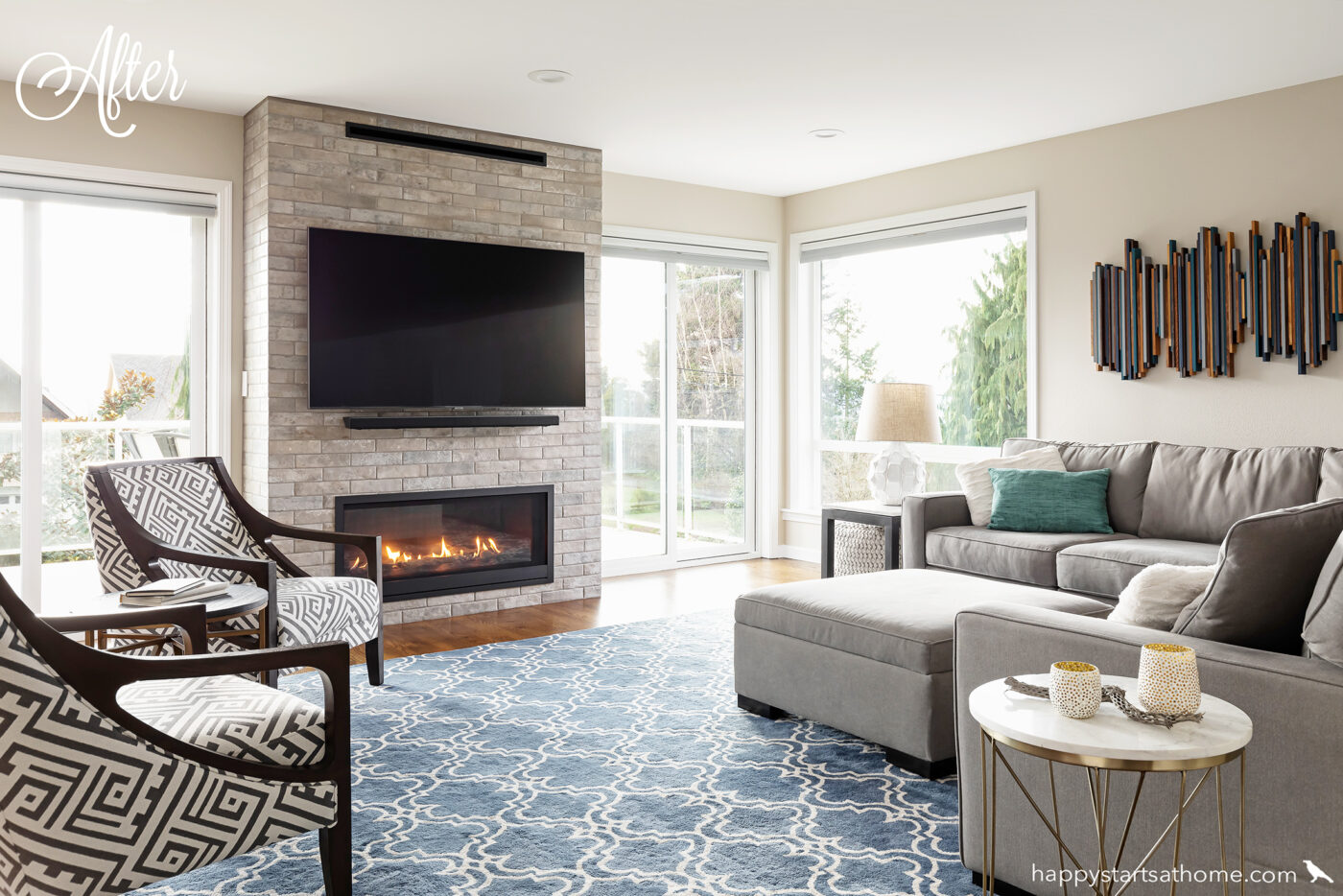
Oh, and remember that old, closed off dining room the family never used?
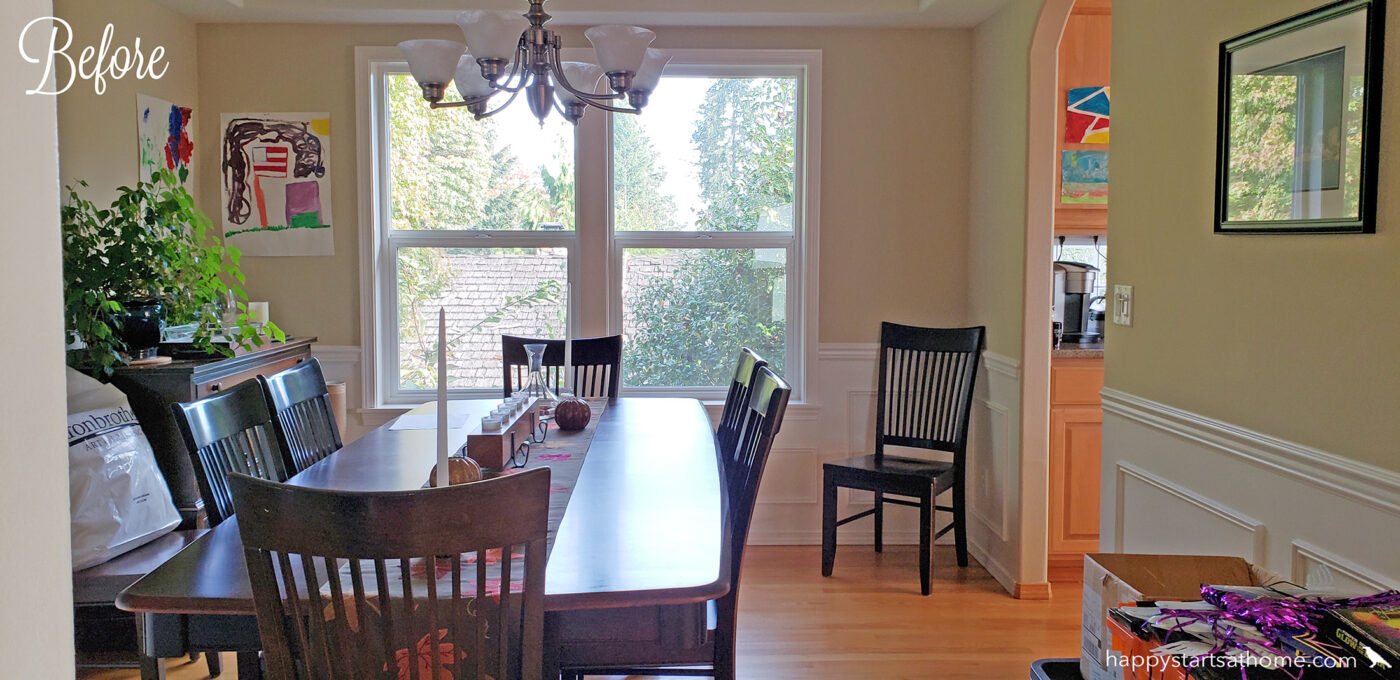
We not only opened up the passage into the kitchen, but also brightened it up with cheery paint, eclectic furnishings, and a generous rug, featuring family-made art on the wall. 
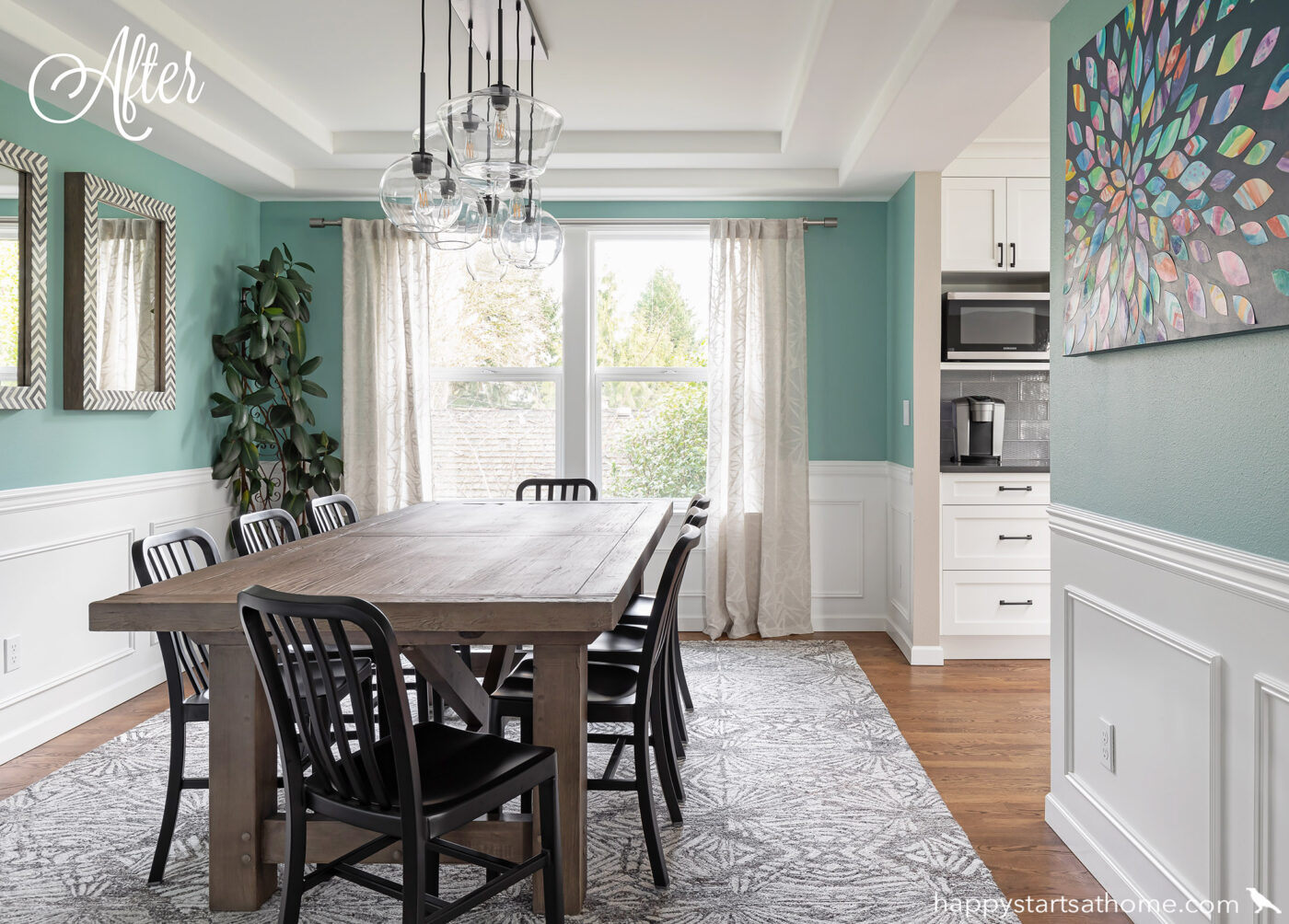
But wait, there’s more!!
This is a split-level home, and as everyone knows, they rarely have any storage on the landing. So dumb! This house was no exception:
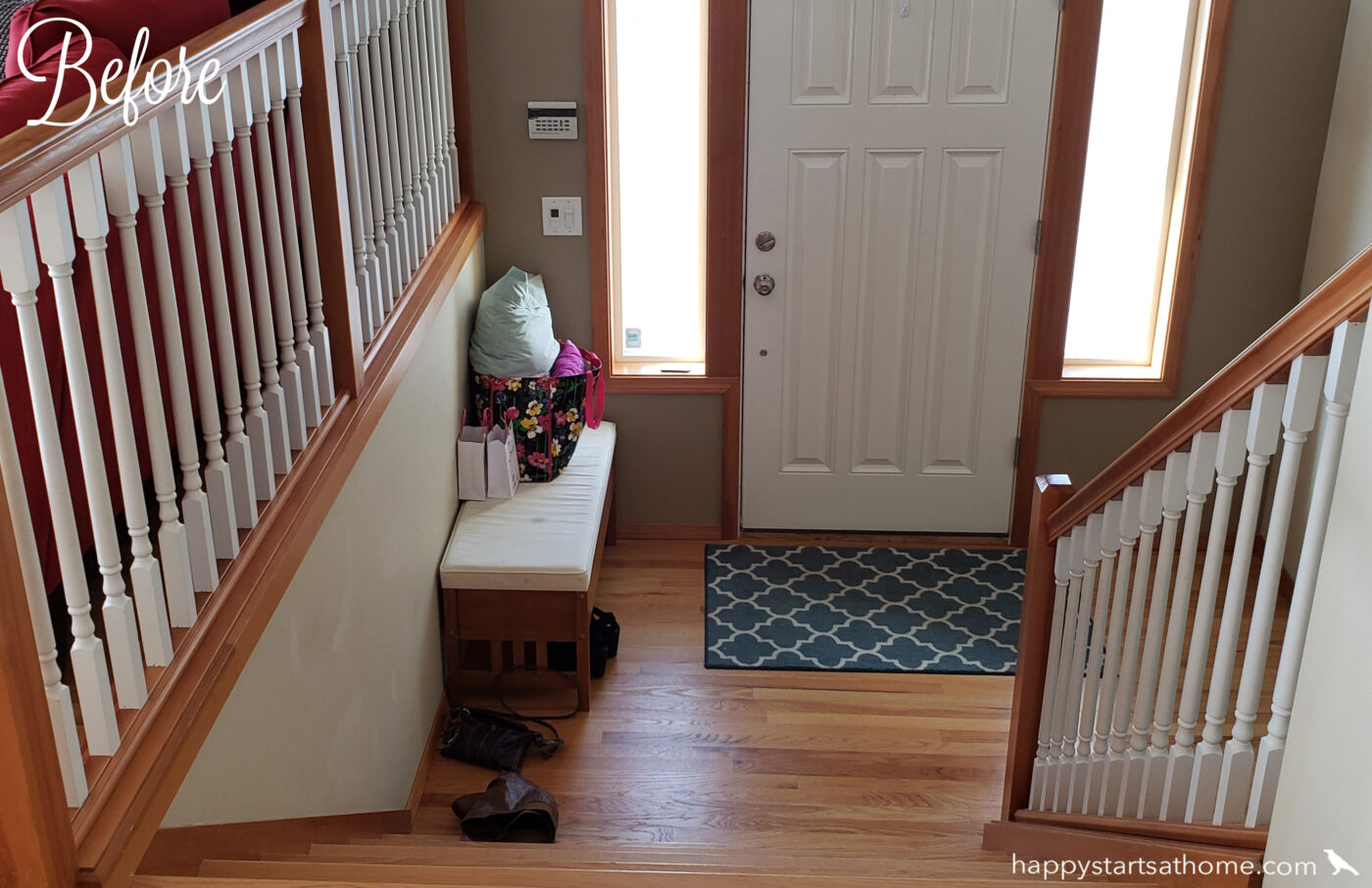
So we replaced the railing with a deep pony wall with recessed niches to store backpacks and purses, complete with integrated outlets for charging devices! Not to mention the light and airy light fixture and modern middle handrail:
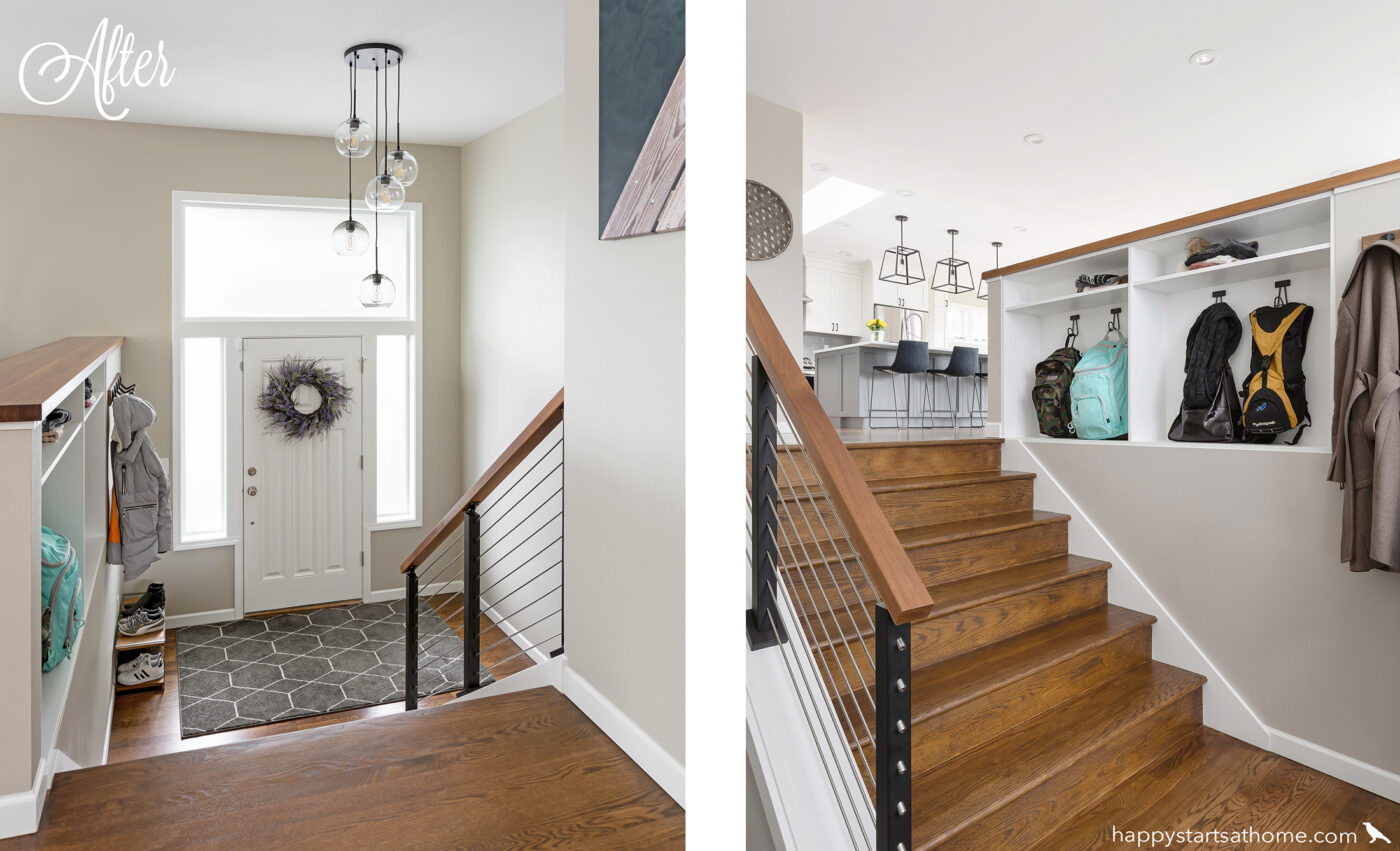
What do you think? Did we manage to bring some serious function into this happy split-level family home? Could you see yourself living in a space like this?
What challenges do you face in your home? Could you use a hand solving them? We’d LOVE to help! When you’re ready give us a shout and let’s see about making your house your happy place!
MAY YOUR HOME ALWAYS BE HAPPY!

Are you ready for a seriously happy home?
(Cue the confetti!)

Eager to get happy at home right now?

