Small Condo Kitchen Lives Large
The owners of this Capital Hill condo loved to host people for potlucks and game nights, but their small condo kitchen made it hard for even one person to cook comfortably in the space! Big closets closed it off from the living room and dining room, and it provided very limited counter or storage space. They wished for an open kitchen that would make cooking Thanksgivings for 12 more fun and less stressful!
They’d struggled for two years to pull together concrete design plans, and they needed guidance to pull a plan together! Seriously Happy Homes to the rescue!
Obviously, we knew we would be opening up the space. The two closets that closed in the kitchen had to go! Now, as anyone with a small condo kitchen knows, walls aren’t always where you want them to be, and sometimes they can’t be moved. This time we were lucky and could completely eliminate those walls with no structural worries!
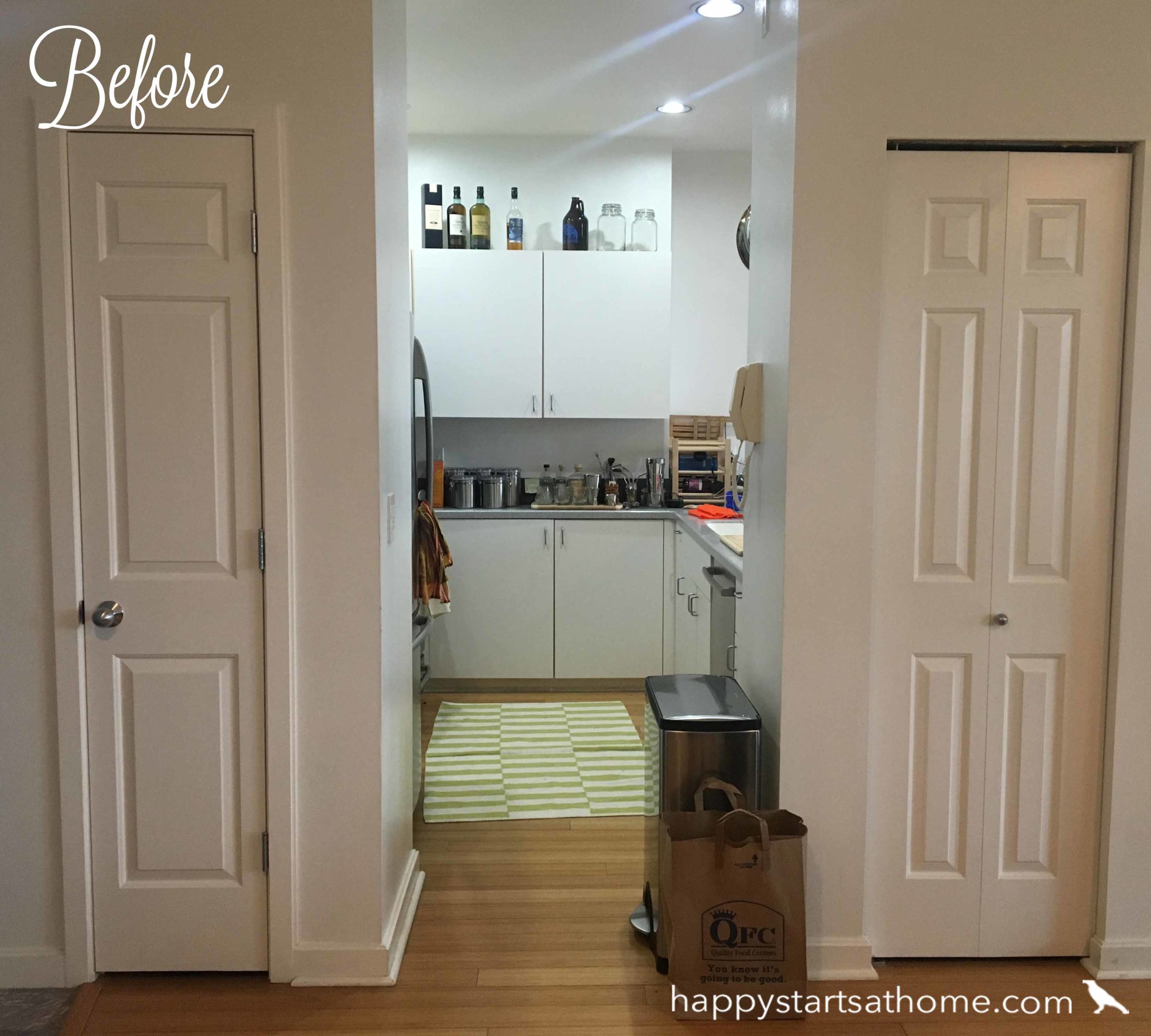
While we didn’t have structural limitations, we did have two other challenging parameters to work with. First, you can see in the layout that there is a bump in the wall that we needed to accommodate.
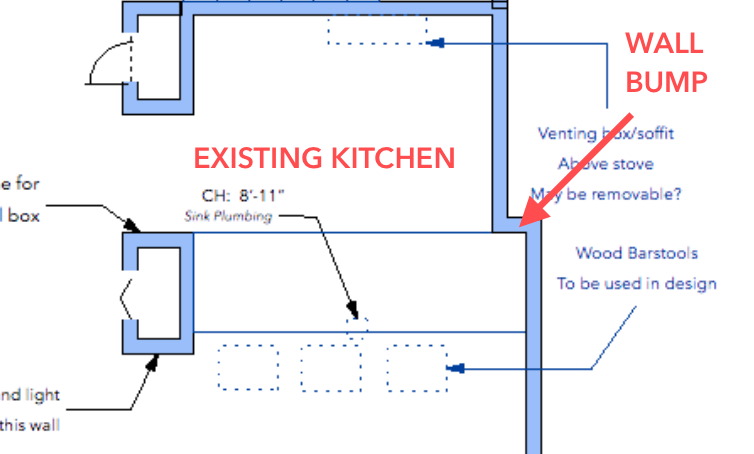
Second, we needed to work with a few existing ingredients. One – their newly installed bamboo floors. Two- their existing (and highly functional) pot rack. Three – the existing purple-brown marble entry tile, pictured below:
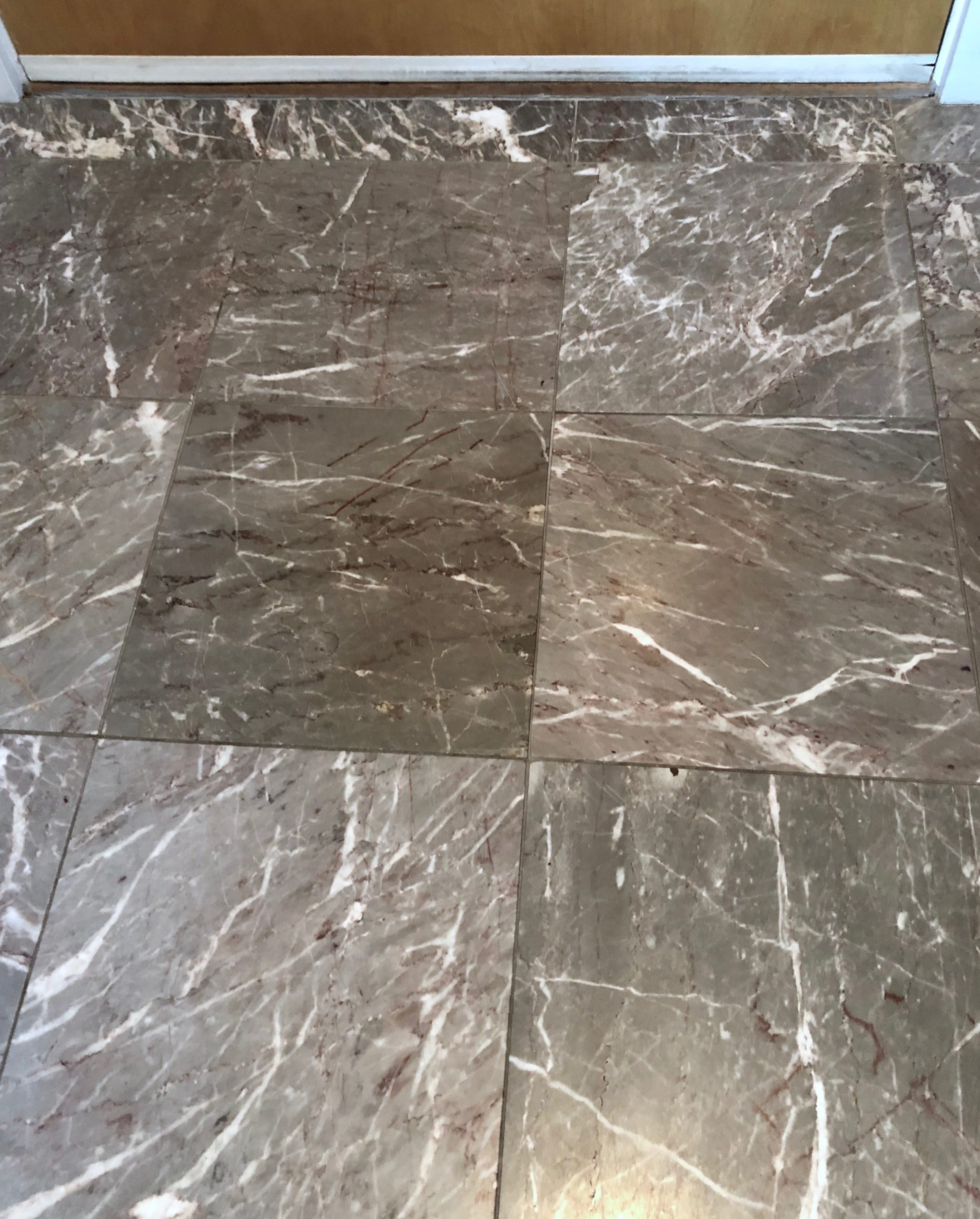
Since the client wanted to reuse their existing pot rack we had a great way to use the bump-out. By installing it on the bumped-out wall (with a shallow base cabinet below) we could make the wall flush with the other cabinets, avoiding weird jogs in the kitchen:
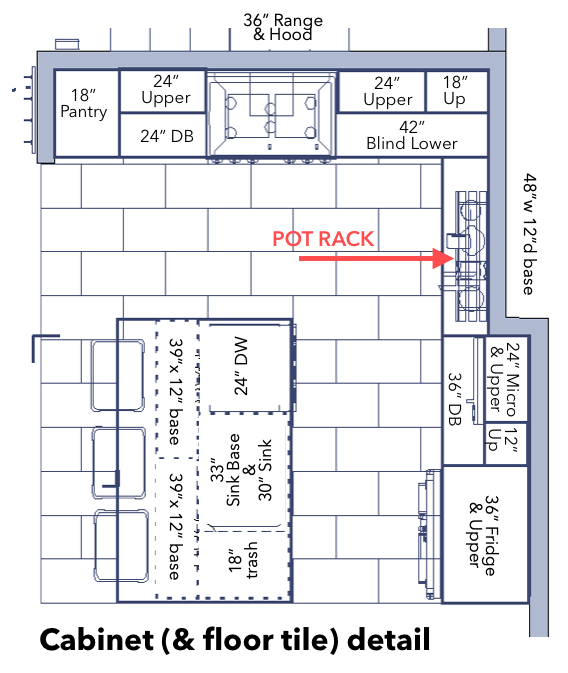
Then it was all about choosing clever materials that complimented the purple-brown entry marble. The client’s fabulous aesthetic guided us to flat-front white perimeter cabinets, and horizontal grain veneer island cabinets. The island cabinet veneer had some of the same purple-y undertones as the entry tile, tying it all together, as did the veining in the bright white marble floor tile.
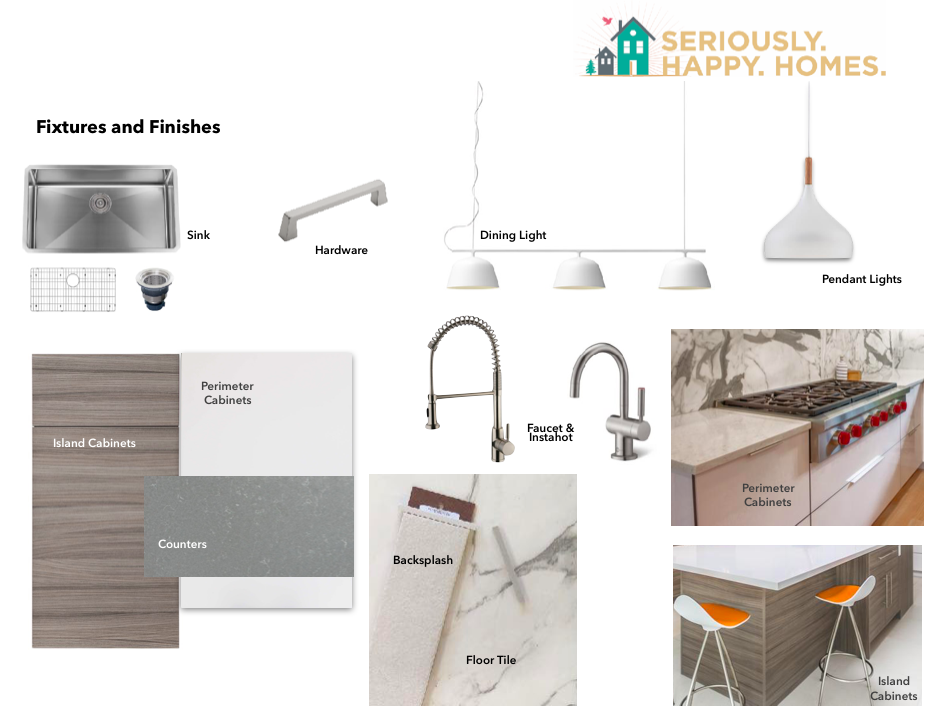
Ready for the *after* photo? Remember, this is where we started:
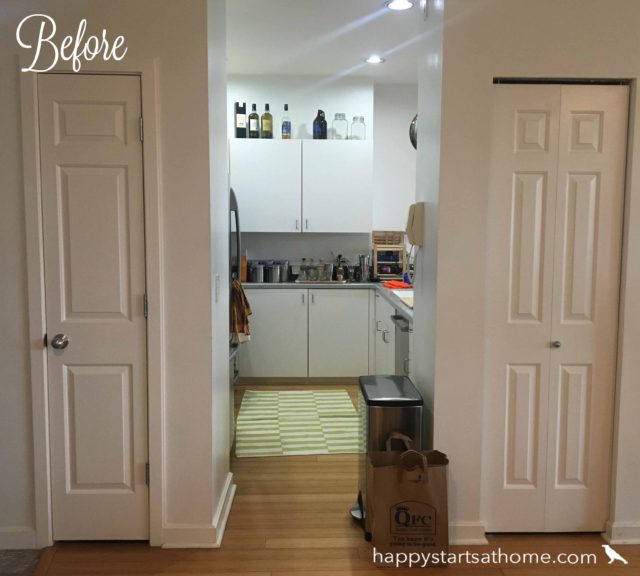
And here is the nearly unrecognizable after! A small condo kitchen wide open to the dining and living areas!
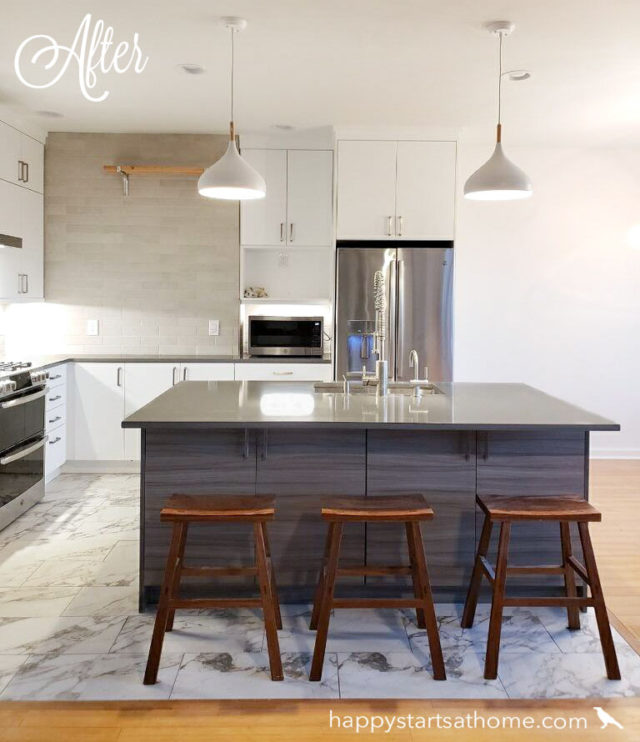
Here is a view of that small condo kitchen *before* the remodel, looking from the dining area:
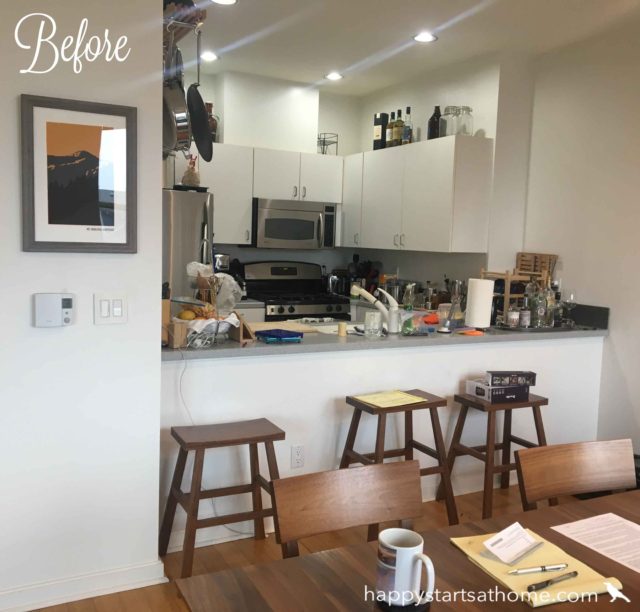
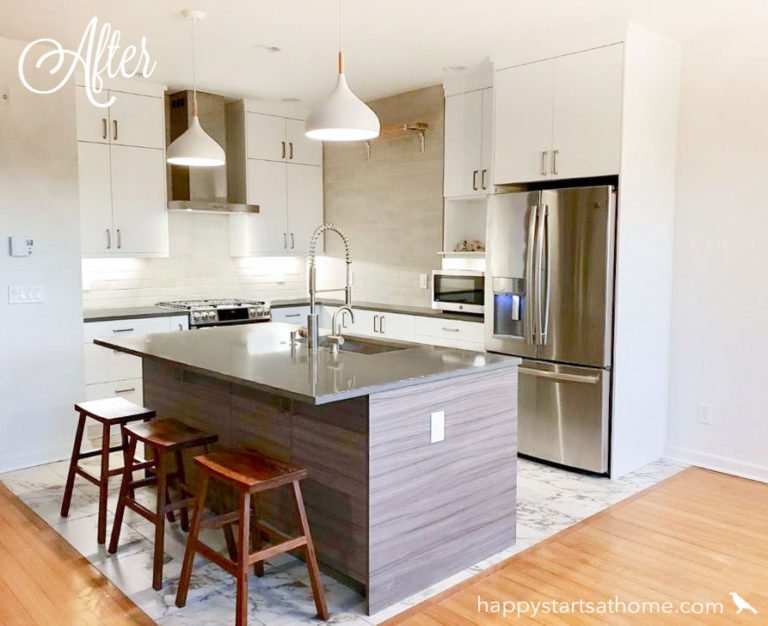
And the bright, open space after the remodel. It’s just perfect for hosting friends for potlucks and game night, and easy for two cooks to enjoy together!
We LOVE transforming small condo kitchens so they can live large! If you have a tricky small condo kitchen (or a small kitchen in any family home) that needs an executable design, give us a shout! We’d love to be part of turning it into a fun and functional space you’ll love!
MAY YOUR HOME ALWAYS BE HAPPY!

Are you ready for a seriously happy home?
(Cue the confetti!)

Eager to get happy at home right now?
