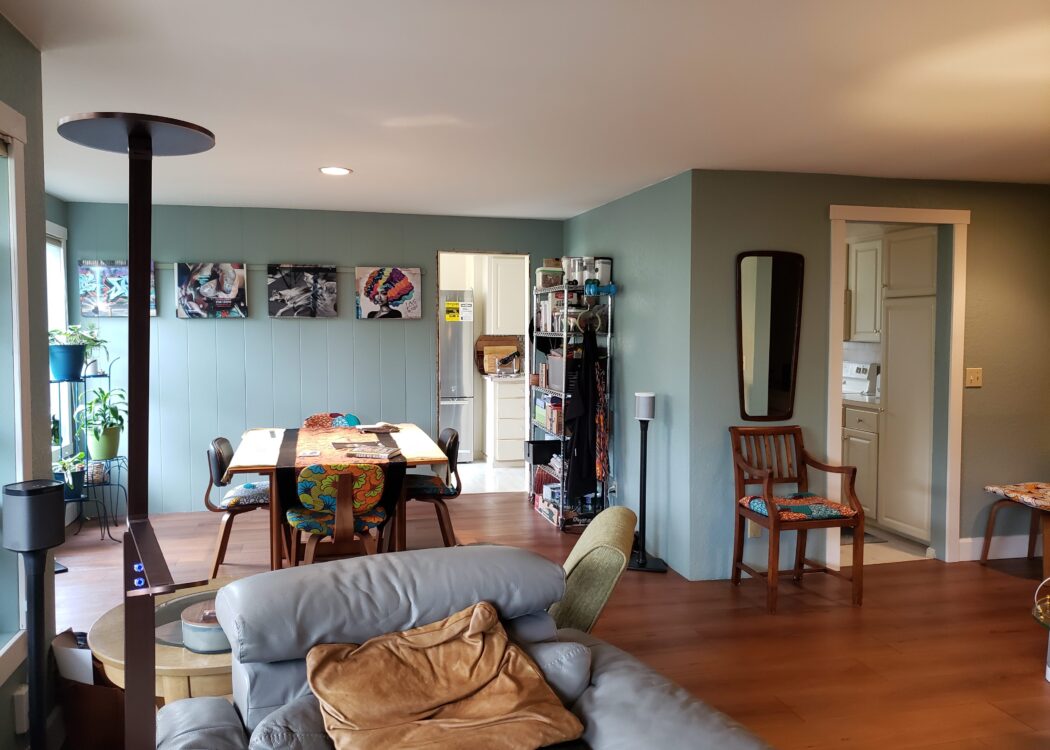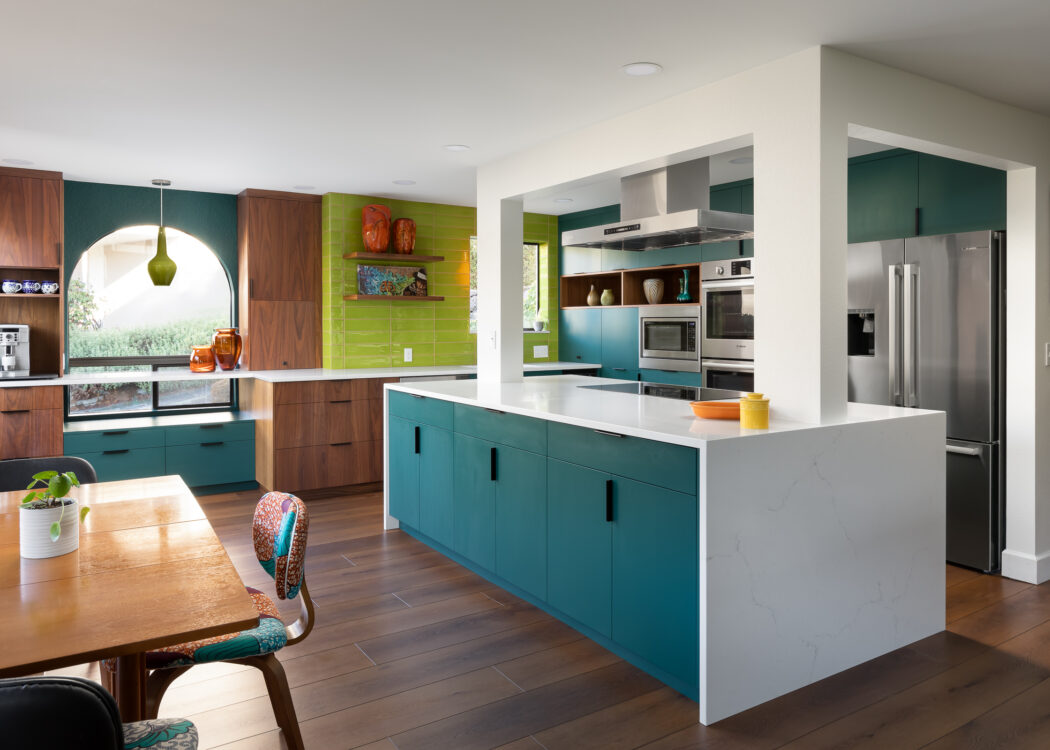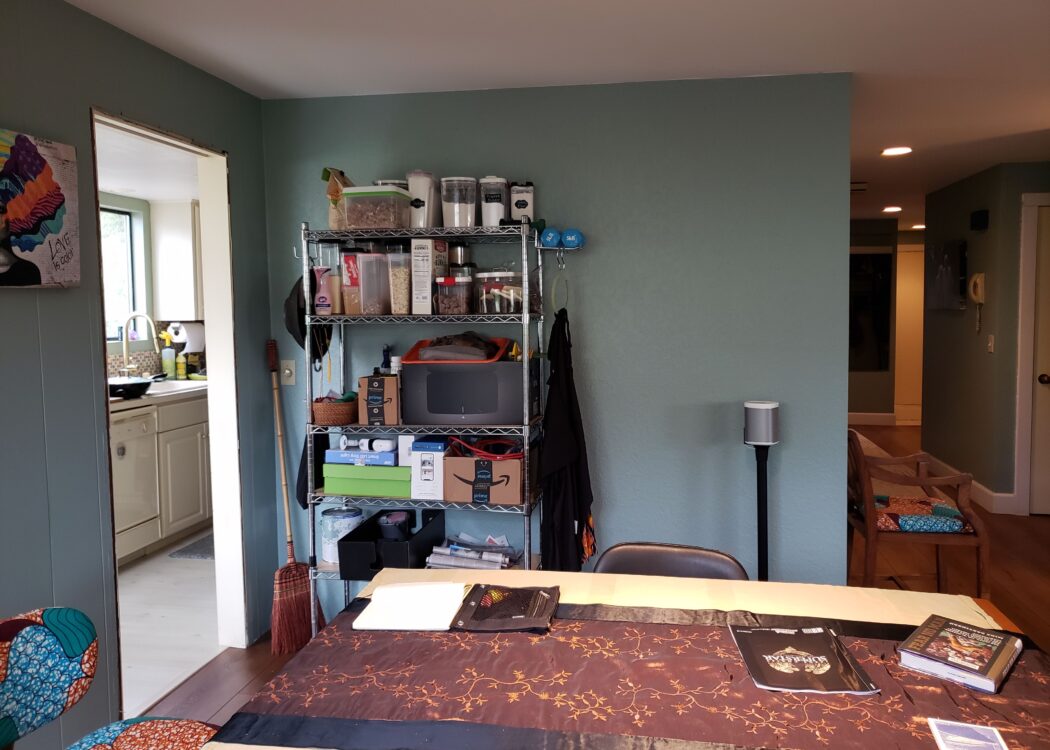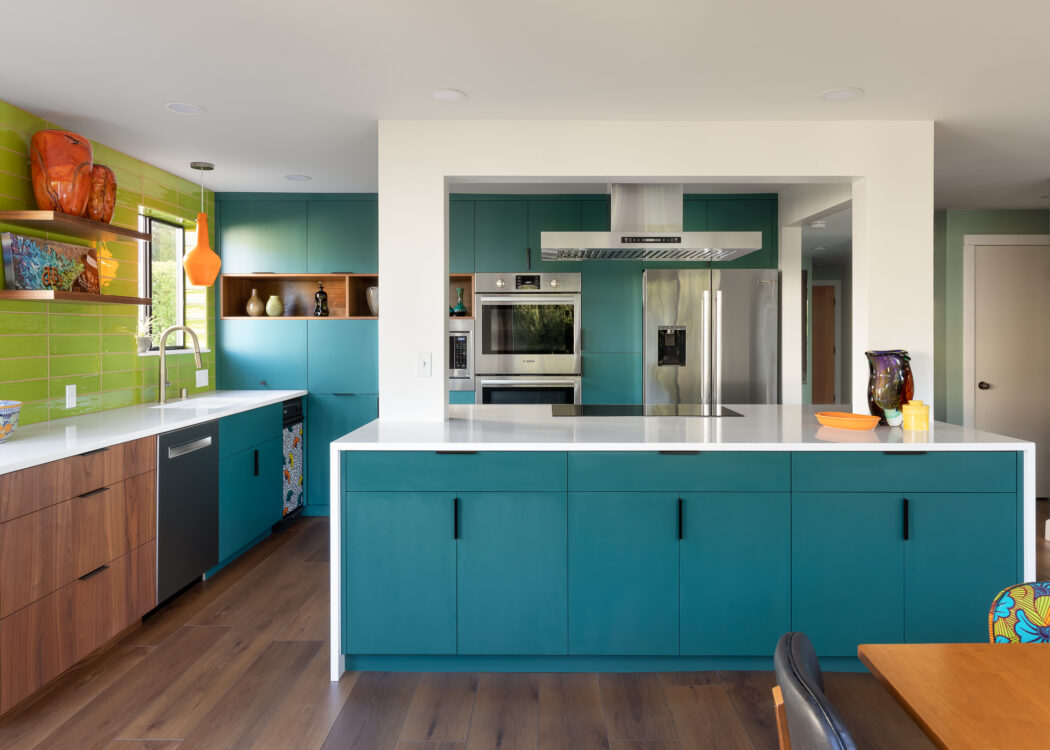Putting the FUN in a functional, colorful chef’s kitchen!

If you’re a true chef-at-heart you’re not going to let a small kitchen with a bad layout stop you from cooking. Even so, it sure would be nice to have a kitchen you actually loved to cook in, right?
That’s exactly how our clients felt when we met them. The chef-in-residence was tired of not being able to interact with his lovely spouse while he was cooking, and she was tired of not being able to see him while he did his chefery-magic.
Check out how, with the help of the fabulous team at Cobalt Construction, we turned a cramped and bland galley kitchen into a functional AND colorfully fun kitchen!
What were the goals?
- Open up the kitchen to the dining and living room
- Incorporate a larger fridge and a wall oven, and reinstall the garbage compactor
- Create a LOT more functional storage, and a LOT more functional counter space
- Make it COLORFUL (yea!!) 🌈
What were the challenges?
- A structural wall separated the kitchen from the rest of the entertaining space, and since it was a condo, we knew we didn’t want to open up a structural can of worms. We had to find a way to keep the structural supports while giving the clients the open-space kitchen they craved.
- There was under-used space we wanted to incorporate into the kitchen, but the low sill of an arched window made that a challenge.
- There was a bump in the wall that would need to be incorporated without creating a weird maze-like feel.
What did we design?
Before:
You can see how the kitchen was separated from the dining space (unfortunately by a *structural* wall):

After:
Now the kitchen is open to the dining room! Notice how we got clever about integrating the structural supports around the new island, using an island hood vent over the cooktop:
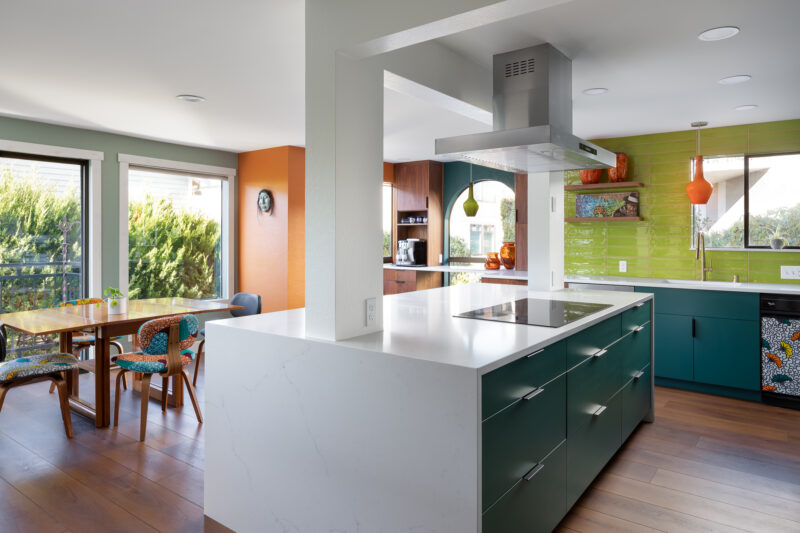
Before:
There was also a wall that not only blocked the light from a beautiful arched window…
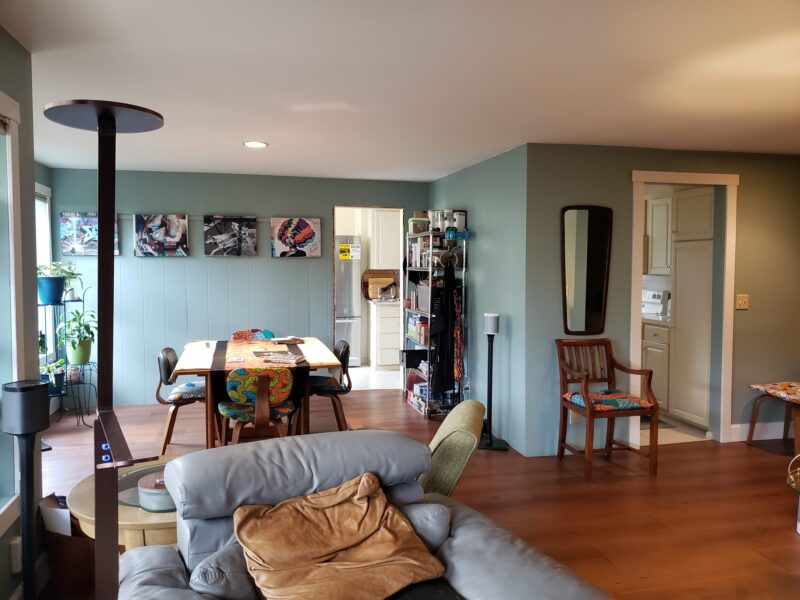
…but also created a very under-utilized space – maybe it was originally meant to be an eat-in area?
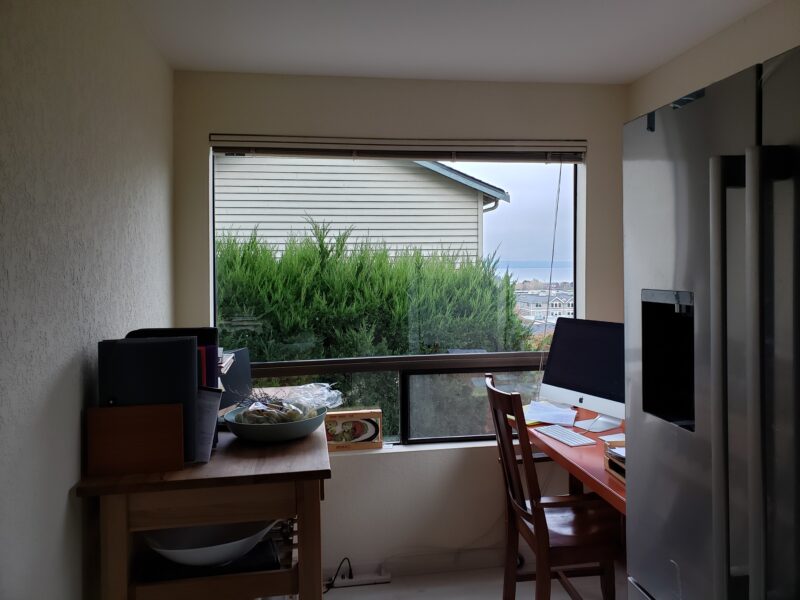
Here you can see the window partly obscured by the new fridge the clients had already purchased:
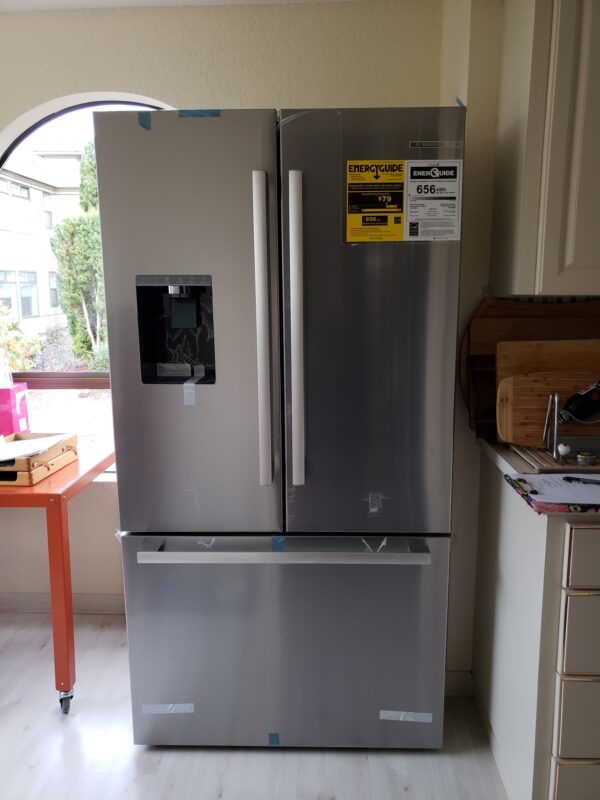
After:
And here’s the result of opening up that wall and making it possible to enjoy the view and light from that arched window!
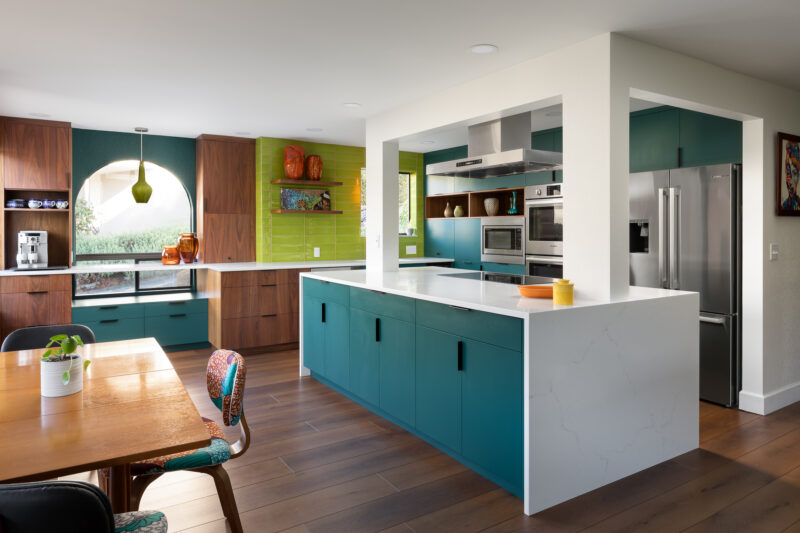
Use the slider above to see the Big Transformation 👆
Below, you might notice that the arched window sits lower than the counter surface – we had to get clever about how we’d handle that! One option was to make that a bench area, perhaps with a small bistro table, but a much more functional solution for this client was to span the arched window with a floating counter as part of a beautiful coffee station filled with generous storage!
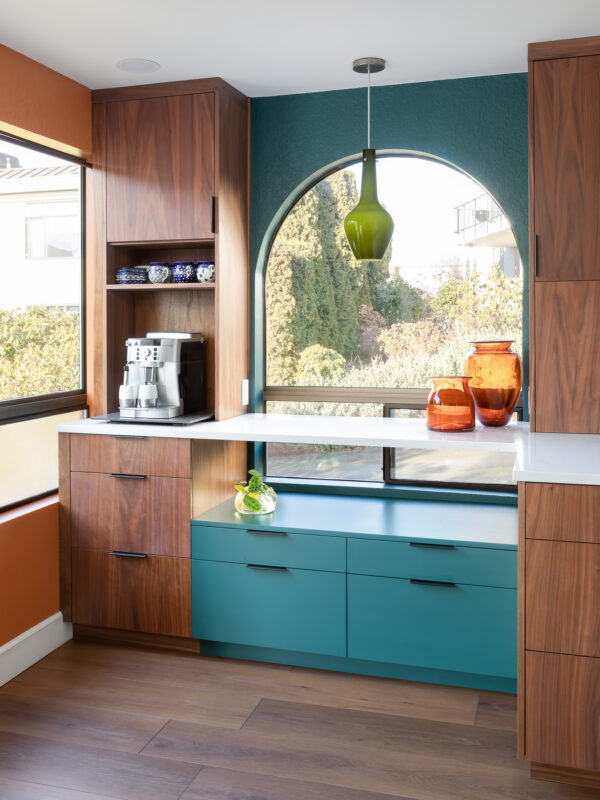
And of course, none of that even talks about all the delicious color in this kitchen!
Seriously, “before” this kitchen couldn’t have been more monochromatic:
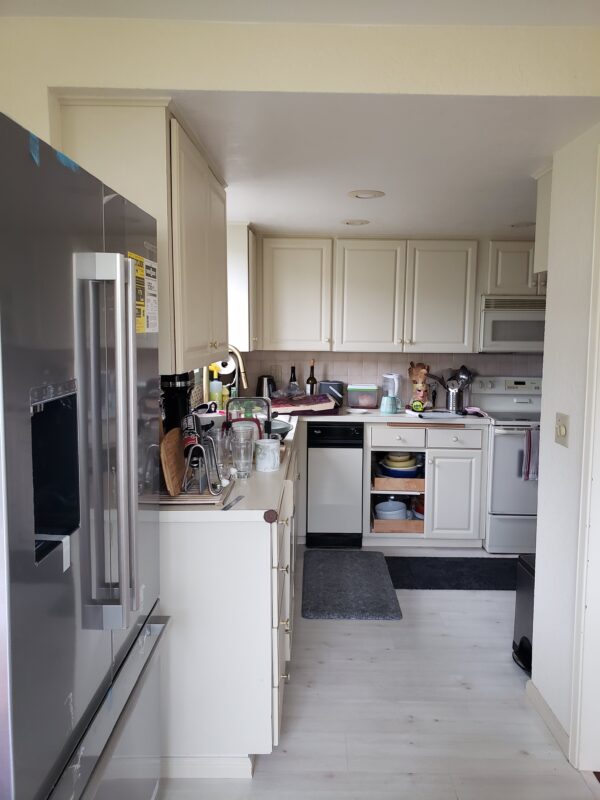
And now it’s just flooded with color and joy, matching the wonderful personalities of the people who call this kitchen home! And a shout out to the creativity of the homeowners – check out how they transformed the garbage compactor with a bit of applied fabric!
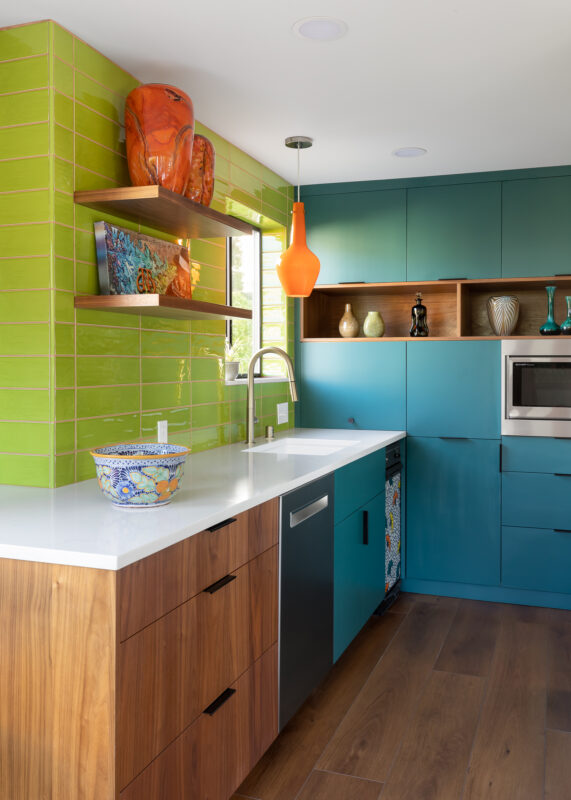
They also already owned those gorgeous glass pendant lights, one in orange and one in lime! We couldn’t be more thrilled to share this project with you, and we were so honored to be part of it happen for our Seriously Happy clients!
Use the slider above to see the Big Transformation 👆
Would you be bold enough to pair teal, lime, burnt orange and walnut? If you need a little help taking the leap into bold color, or if you just need a little help making the most of *your* weirdly-shaped kitchen, reach out for a Quick Action Session or virtual Design Helpline Sessions, and let’s help get you closer to the colorful, functional kitchen of your dreams!
MAY YOUR HOME ALWAYS BE HAPPY!

Are you ready for a seriously happy home?
(Cue the confetti!)

Eager to get happy at home right now?

