If you like minimal, modern spaces that are filled with natural light – this one’s for you!
This incredible modern floating home was designed and built by Eric Hogeboom of Envirotecture. Our job was to take his architectural layout and help determine the cabinet layouts and finishes within the space for a client that lived halfway around the world! Fun!
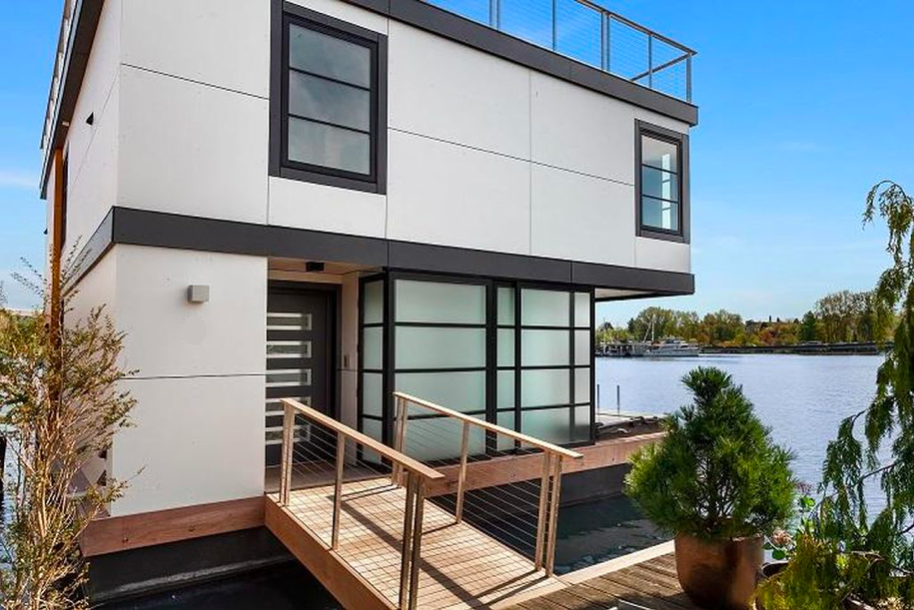
Fair warning: unlike most of our projects, we don’t have “before” pictures to share for this one, because it was from-the-water-up new construction – I promise the afters make up for the lack of befores!
We helped choose the materials and layouts for the entire three-floor space (yep, this baby’s got an underwater basement!), along with the exterior color scheme and exterior light fixtures. In this post I’ll focus on details from three of my favorite areas – the kitchen and the master bath.
Let’s start in the kitchen. Here is the layout we created, accommodating a cozy footprint and the client’s desire for a space that would serve as a great entertaining space:
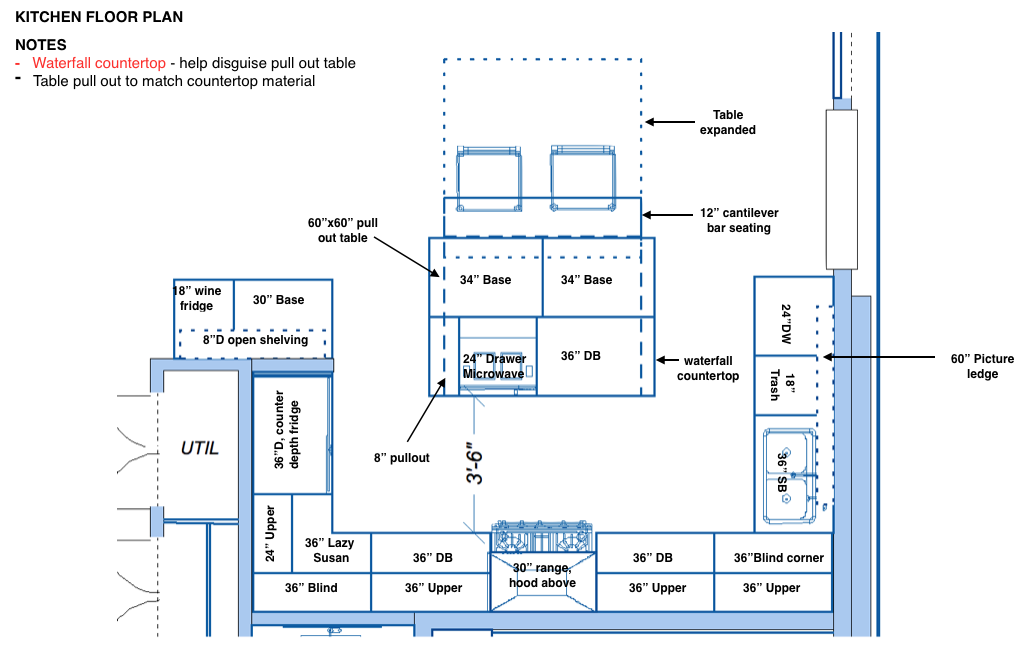
And the elevations for each of the three walls:

Here is the result of the installation, with minimalist flat panel cabinetry, modern lighting, and natural wood and marble finishes all designed to compliment the natural northwest setting without competing with it, and make the most of the (sometimes scarce) natural light:
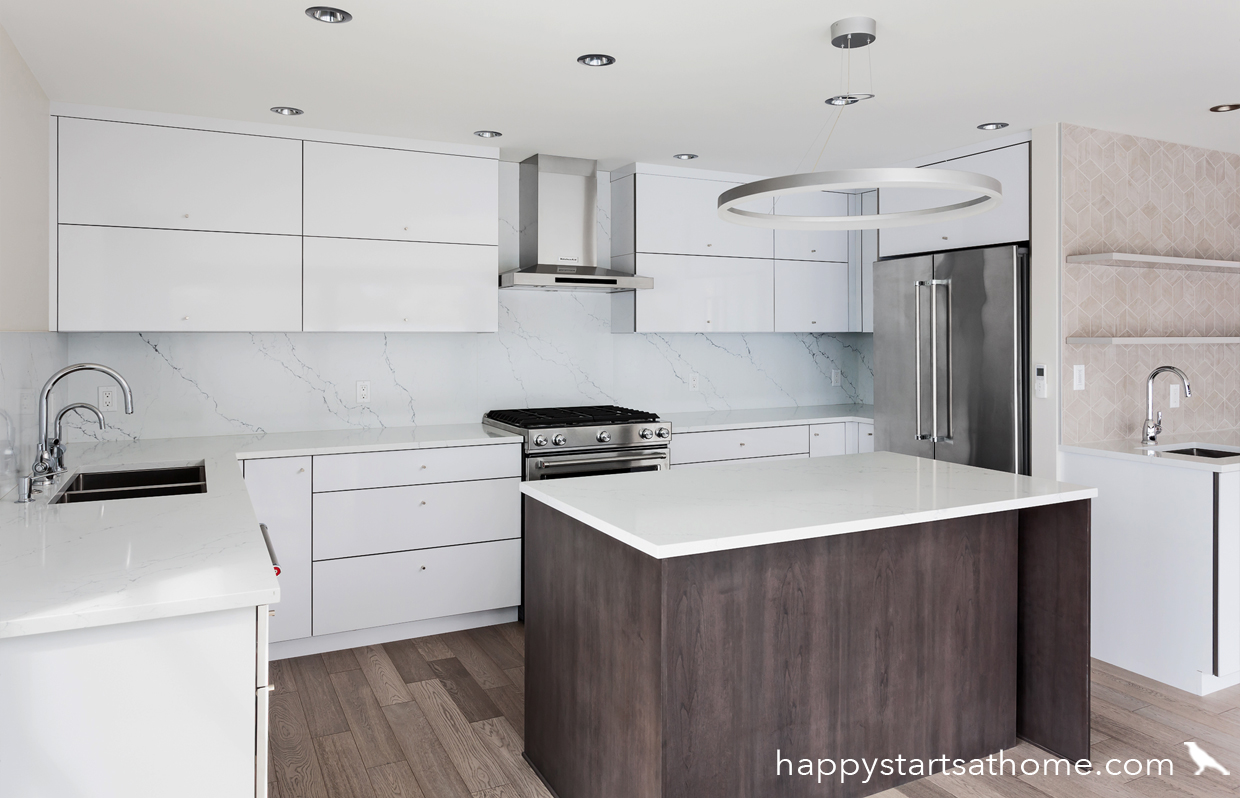
The gap between the island overhang and the base island cabinet was designed to accommodate a pullout table so that it could expand and host more guests without having to be furnished with a large dining table at all times.
Note how the bar area sits separate from the main kitchen area, leaving the cook free to rule his or her realm while still interacting with guests, and giving guests access to snacks and drinks during parties without crowding the main kitchen area:
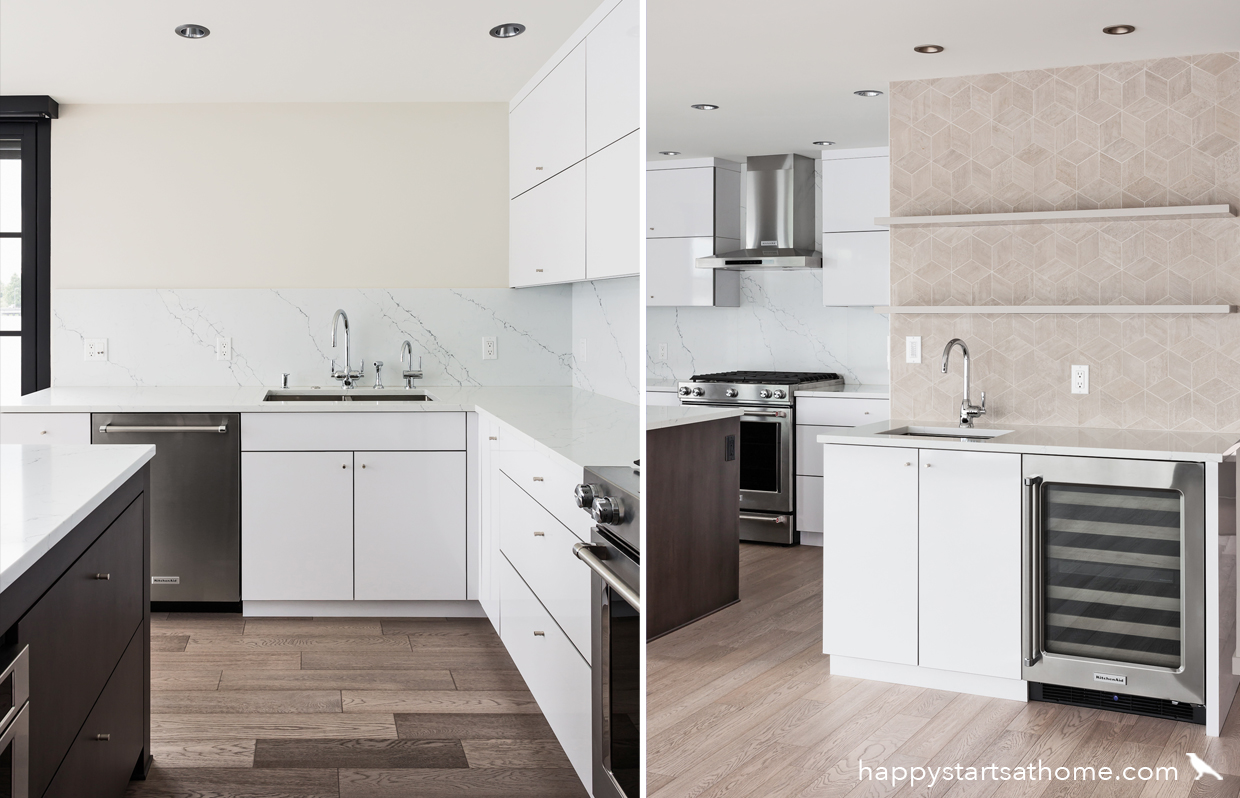
What a little piece of modern heaven – can you imagine the parties you could host here, making the most of our amazing Seattle September weather?
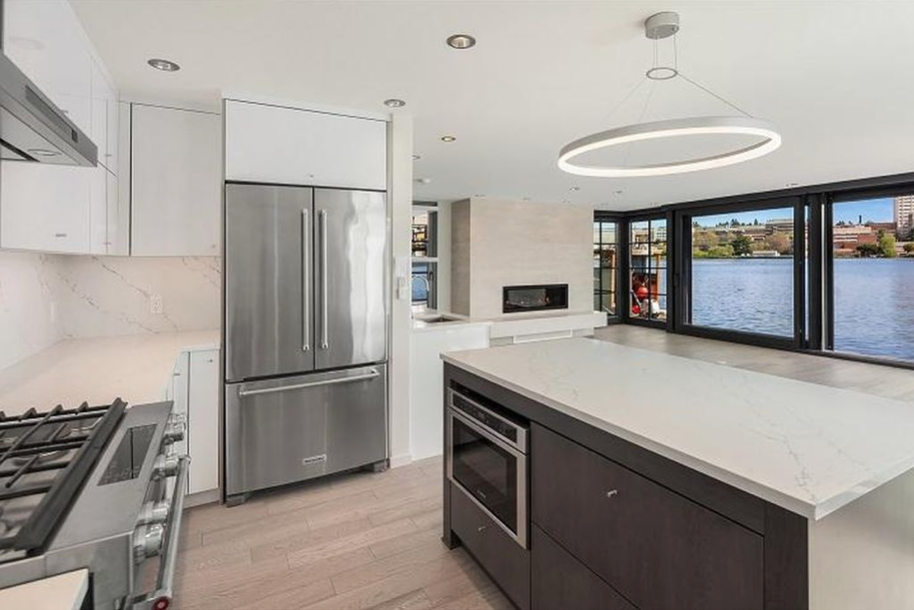
If you liked the kitchen, check out the master bathroom!
The challenge in this area was that the architect designed an incredible light-filled space with a shower surrounded by windows, but had designed in a wall for the plumbing. We could accommodate the shower head by simply mounting it from the ceiling, but we still needed a place to put the on-off valve. We solved this by adding a column wall tiled with the most amazing blue marble set in a herringbone pattern!
Check it out – here’s the overall layout:
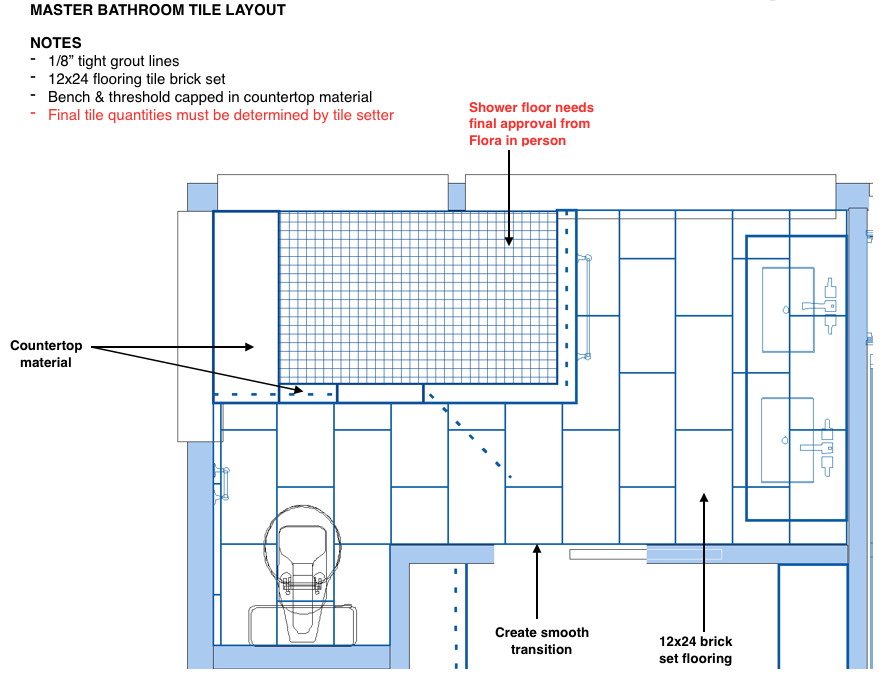
And the elevations showing the marble herringbone on the plumbing column and behind the vanity and mirrors:
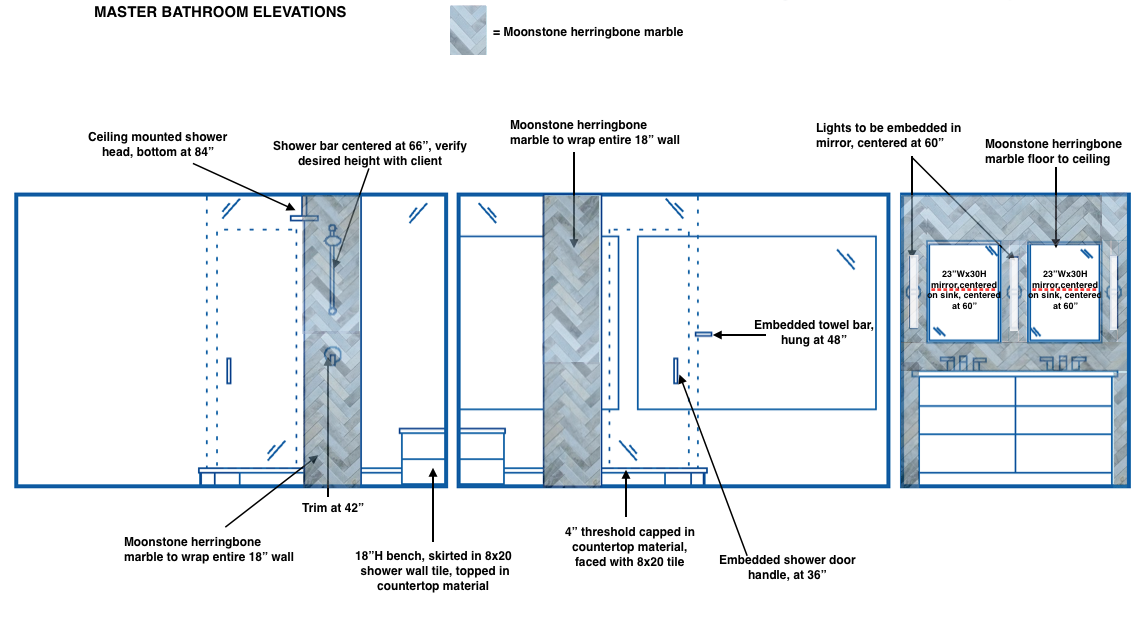
And the in-real-life results, with an **incredible tile job** by the fantastic Greg Norman of Greg Norman Tile and Designs:
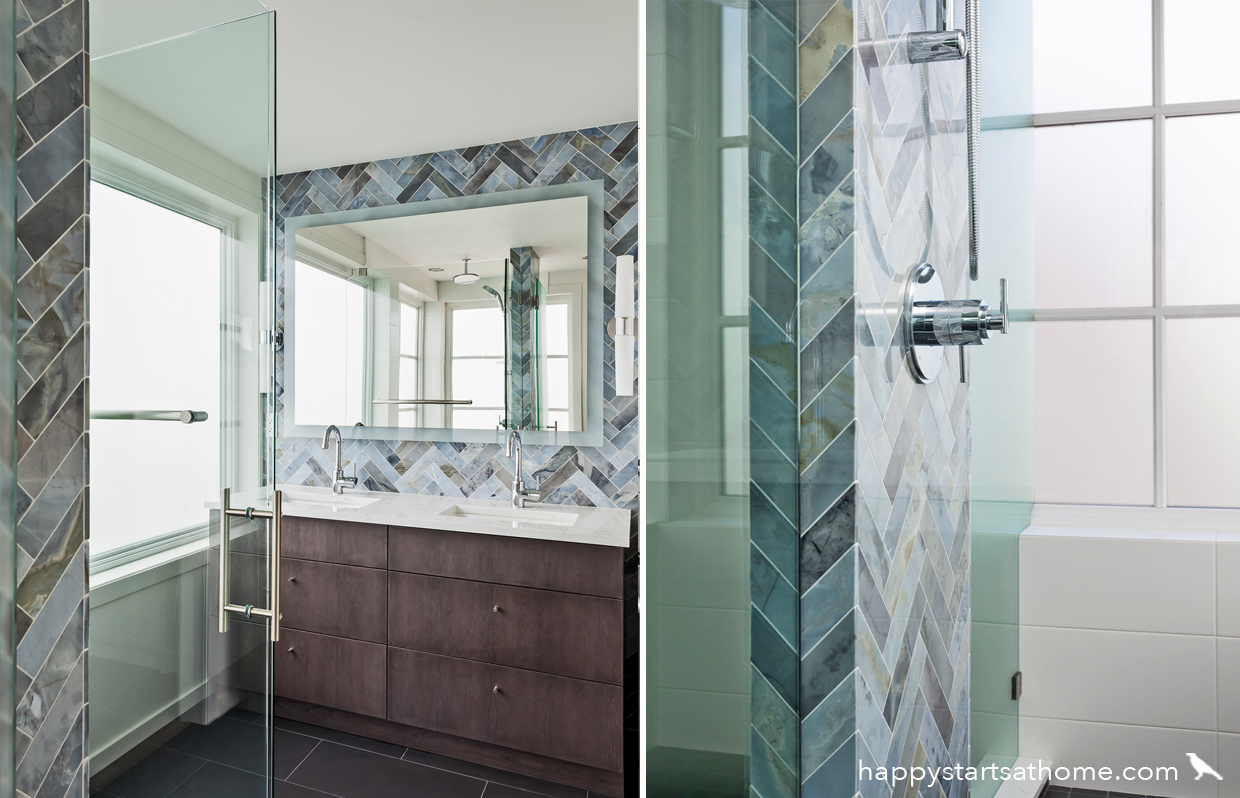
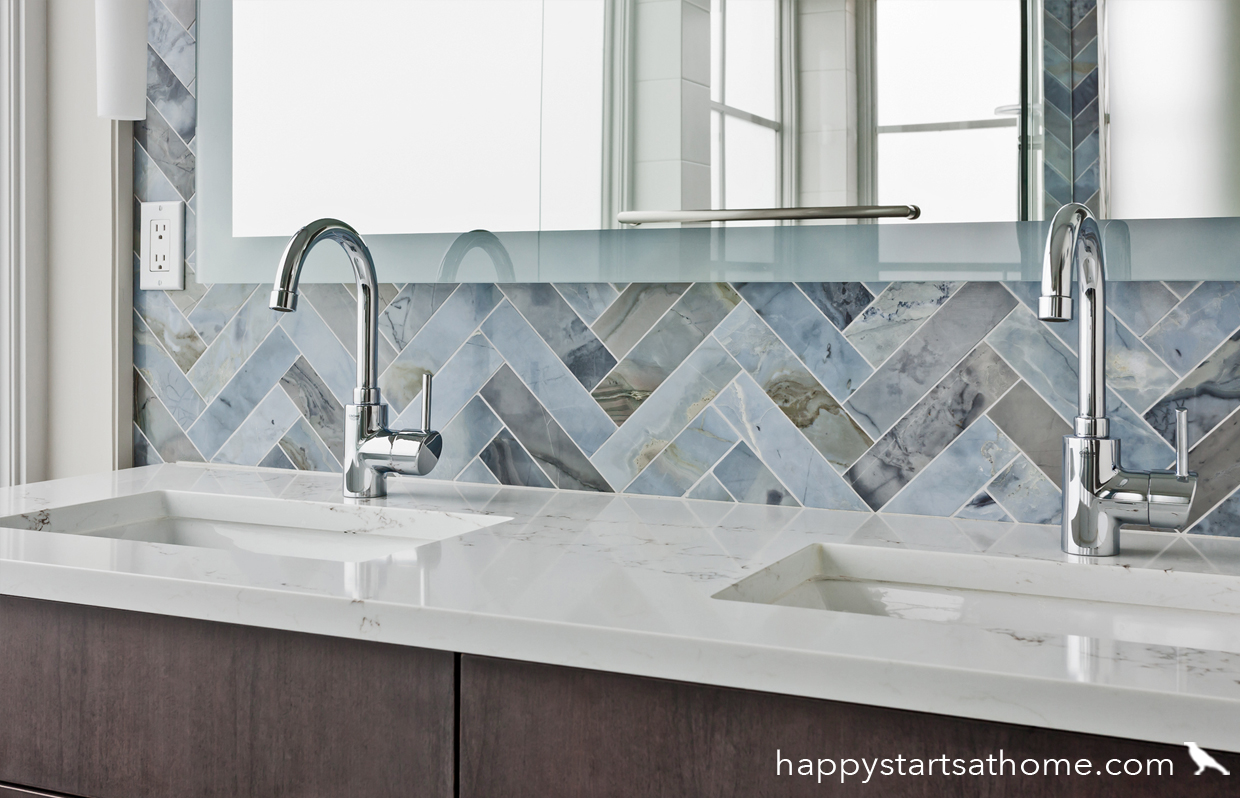
Seriously, can you stand how pretty this is??
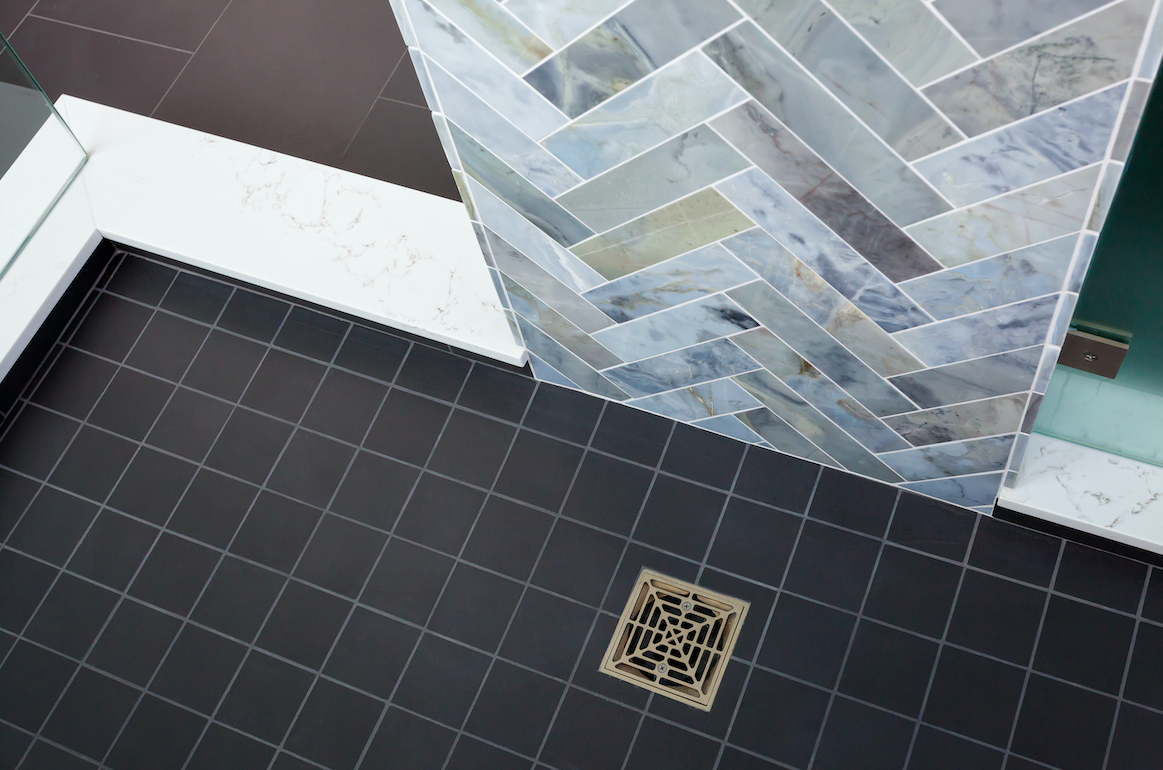
Great designs are a collaborative effort – a combination of inspiration from the homeowner, creative solutions from the designer and architect, and talented installation from the contractor. If you have a dream project in mind that you’d like to see become a reality, we’d love to be a part of it – let’s chat!
MAY YOUR HOME ALWAYS BE HAPPY!
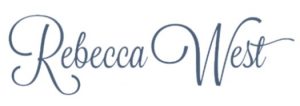
Are you ready for a seriously happy home?
(Cue the confetti!)

Eager to get happy at home right now?
