Can you move your kitchen? Sure!
If you’re trying to keep your kitchen remodel in-budget it’s always a good idea to keep plumbing and appliances in their existing locations. That said, sometimes the best solution requires moving the kitchen to a completely new spot!
That was the situation with this kitchen. Working with their architect, the clients determined that the best idea, based on what they needed from the house, would be to borrow space from the *enormous* family room. The two spaces were totally out of proportion with each other (yes, you are seeing TWO full sized sofas in the space):
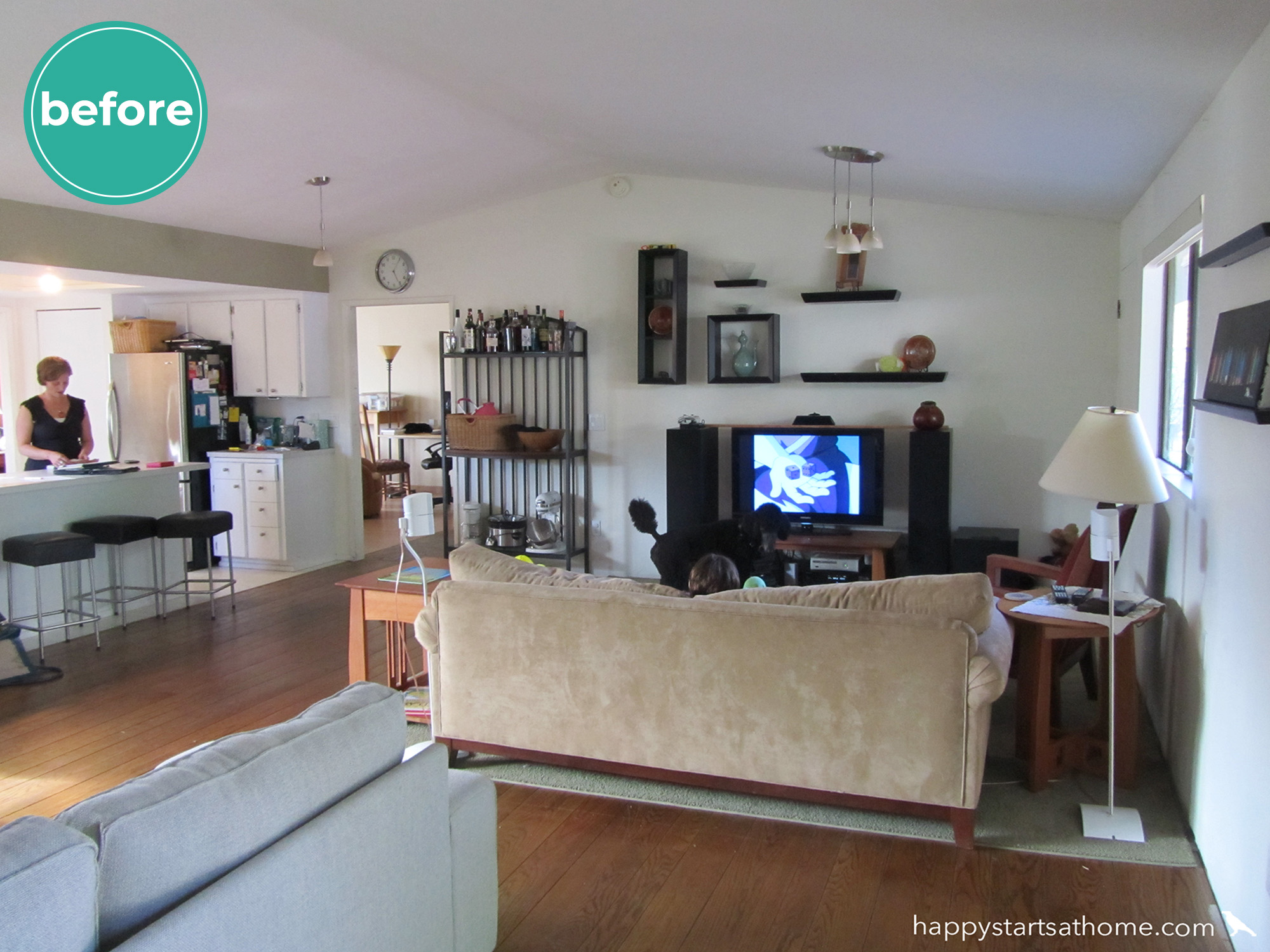
Note that while moving a kitchen will *always* increase the budget (significantly), a few things kept this to a more reasonable investment:
- they literally moved the kitchen to the room next door
- there were no staircases in the way
- the house had a crawl space rather than being on a slab foundation
Still a big investment, but not as big as it could have been.
This is the area where they built the new kitchen (you can see the old kitchen to the left). It meant eliminating the door to the backyard, but there was plenty of room to add new backyard access on the other end of the family room:
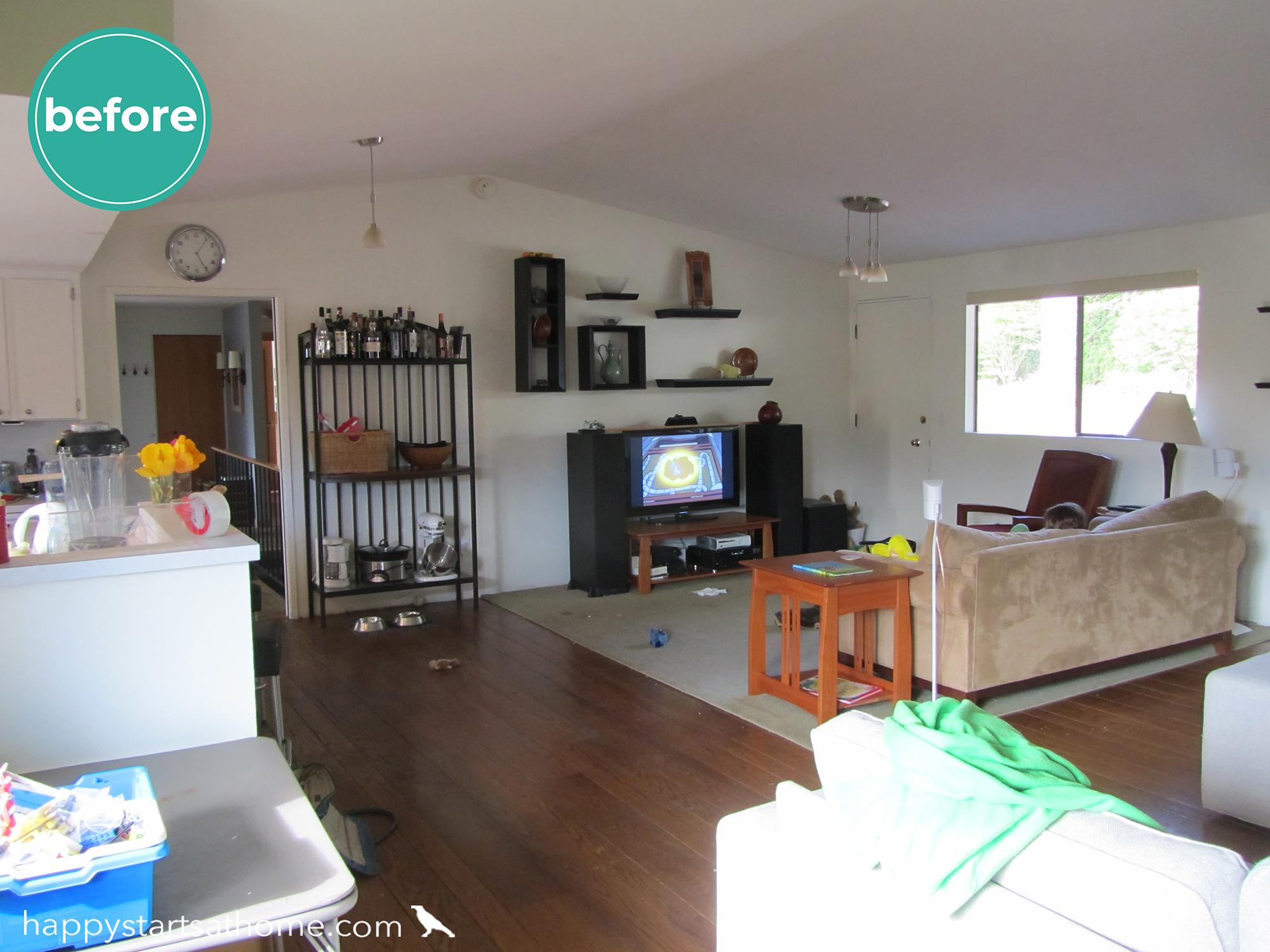
Once they nailed down the new location (and planned in some very cool architectural lighting!) our job was to help with all the fixtures, finishes, and cabinet layout.
My favorite feature? The incredible bi-level island with a lowered walnut eat-in bar area punctuated by fabulously textural light fixtures that really anchor the space:
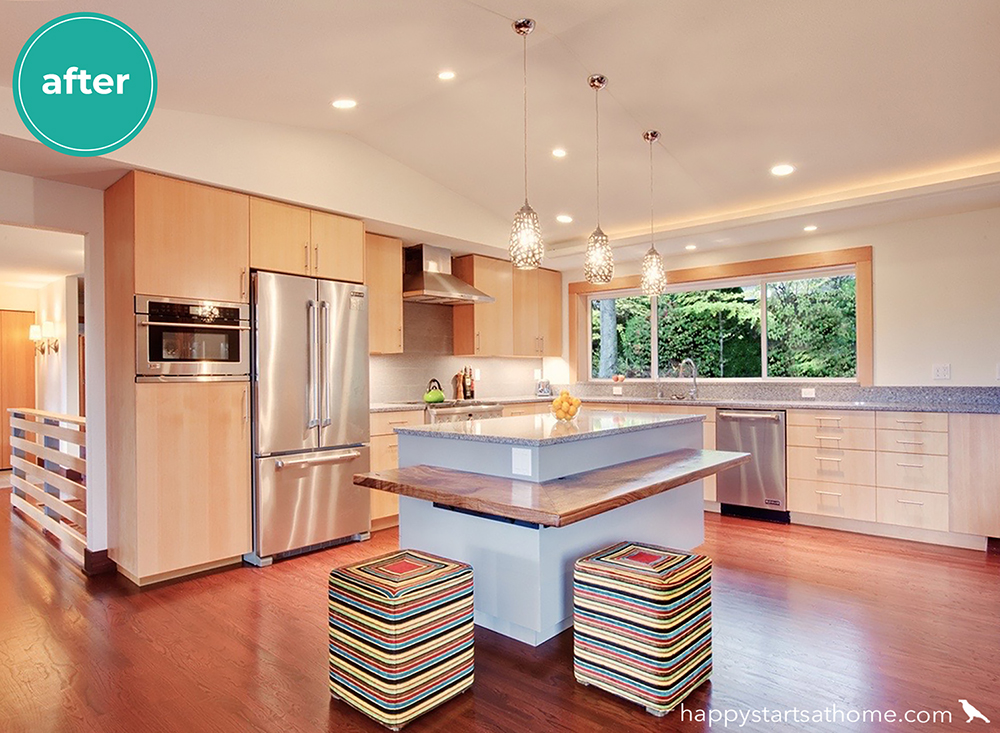
It’s not that common to see a lowered eat-in bar – more typically the eat-in area would be flush with the counter (“counter height”) or raised 6″ (“bar-height”). In this case the family had two young kids and they really wanted for the kids to be able to sit safely on chair-height stools, rather than be perched up on precarious counter or bar-height stools. Lowering the counter also left a great “backsplash” area for outlets – perfect for charging a tablet or plugging in a laptop for work!
The rest of the kitchen finishes were, as always, inspired by our client’s wonderful vision: sleek slab cabinets in a warm wood accented by cool grey appliances, backsplash tile, and counters. Notice how we avoided a complicated upper cabinet line by bringing a simple soffit down over the fridge wall of the kitchen – a great way to enjoy those vaulted ceilings but avoid having very expensive, very tall upper cabinets, or a dreaded dust-collecting gap over the cabinets:
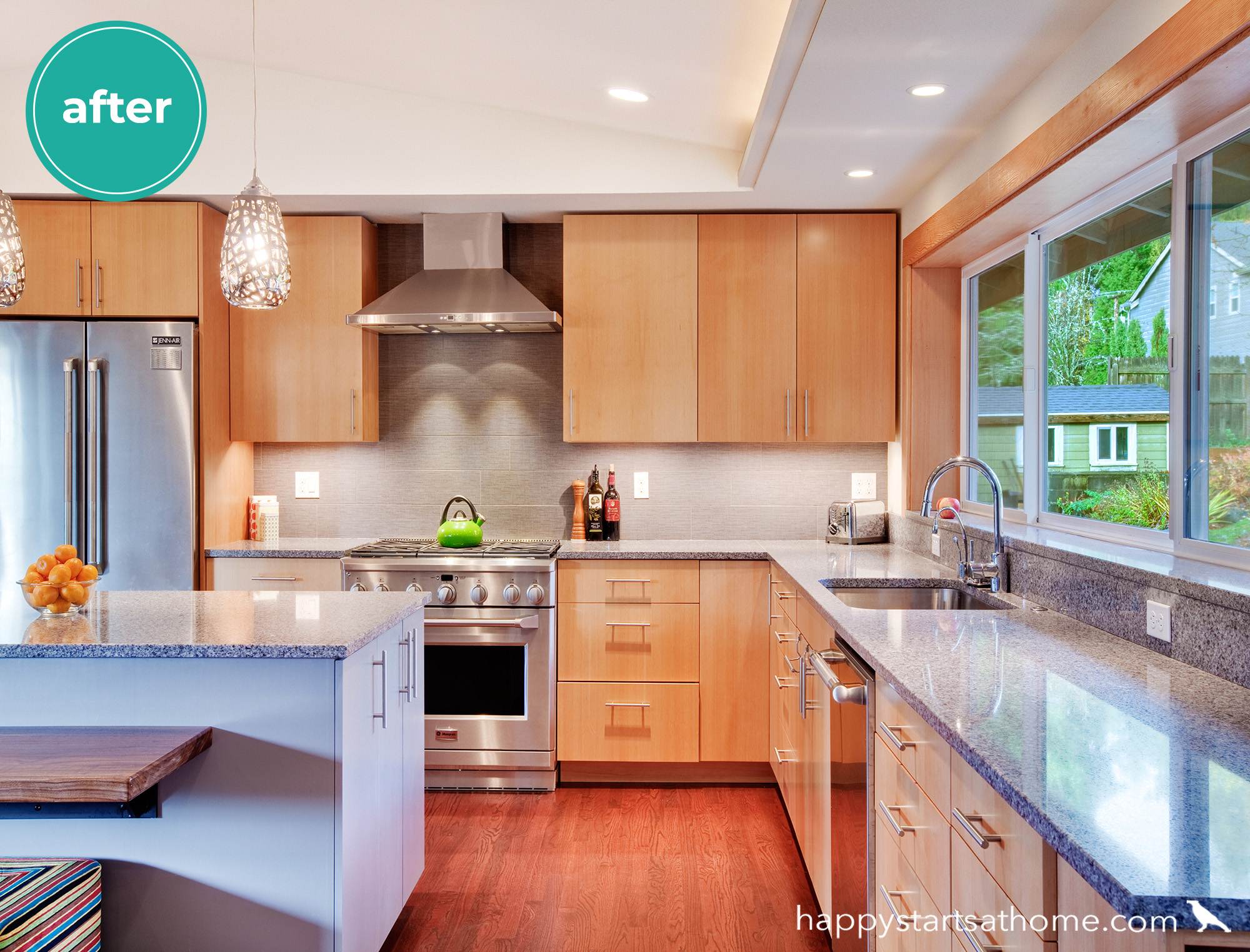
Along with the kitchen we helped guide a new look for the stair railing around the corner:
Tying it in beautifully with the new, modern style of the kitchen:

And lastly, we helped update the fireplace across from the kitchen so it would also blend in seamlessly with the new cooking space. (You can’t see it in this photo, but the new doors to the backyard are off to the left of the fireplace.)
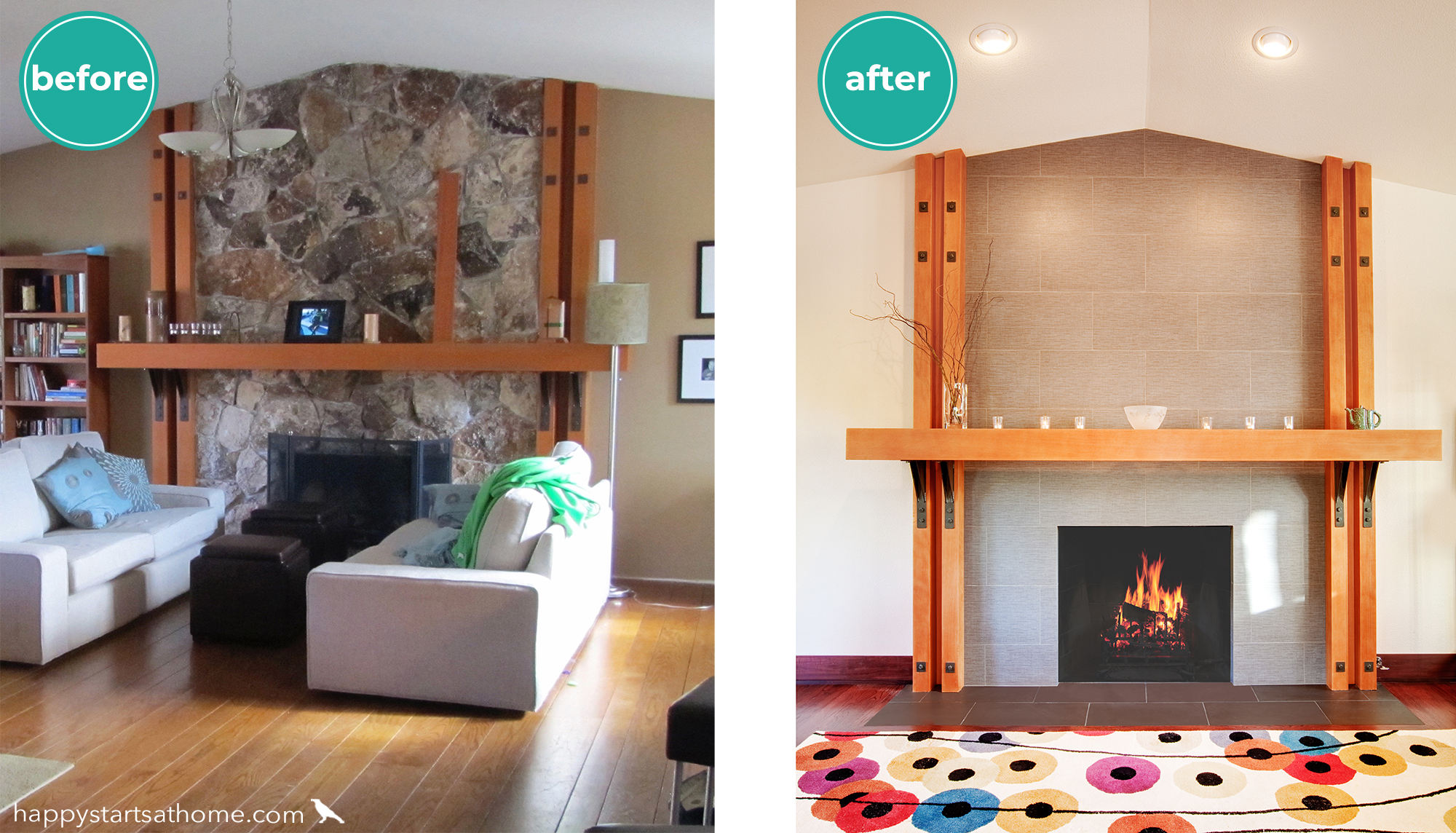
This project is such a great example of how an architect, interior designer, and client can work together: the client brings the challenges and the vision, an architect* reshapes the spaces, and the interior designer sources the fixtures and finishes that’ll bring the new space to life!
*NOTE: Depending on the scope of work, your project may *not* need an architect – we regularly help re-shape interior spaces! That said, if your project requires moving stairs, changing rooflines, or involves an addition, we highly recommend involving an architect! Here’s one of our favorite blogs on whether you need an architect, an engineer, or a designer.
Have a vision for your home and just need a hand pulling a wonderful recipe together? We’re here to help! Give us a shout when you’re ready – can’t wait to hear what *you* have in mind for your happy home! 😁 🎉
MAY YOUR HOME ALWAYS BE HAPPY!

Are you ready for a seriously happy home?
(Cue the confetti!)

Eager to get happy at home right now?
