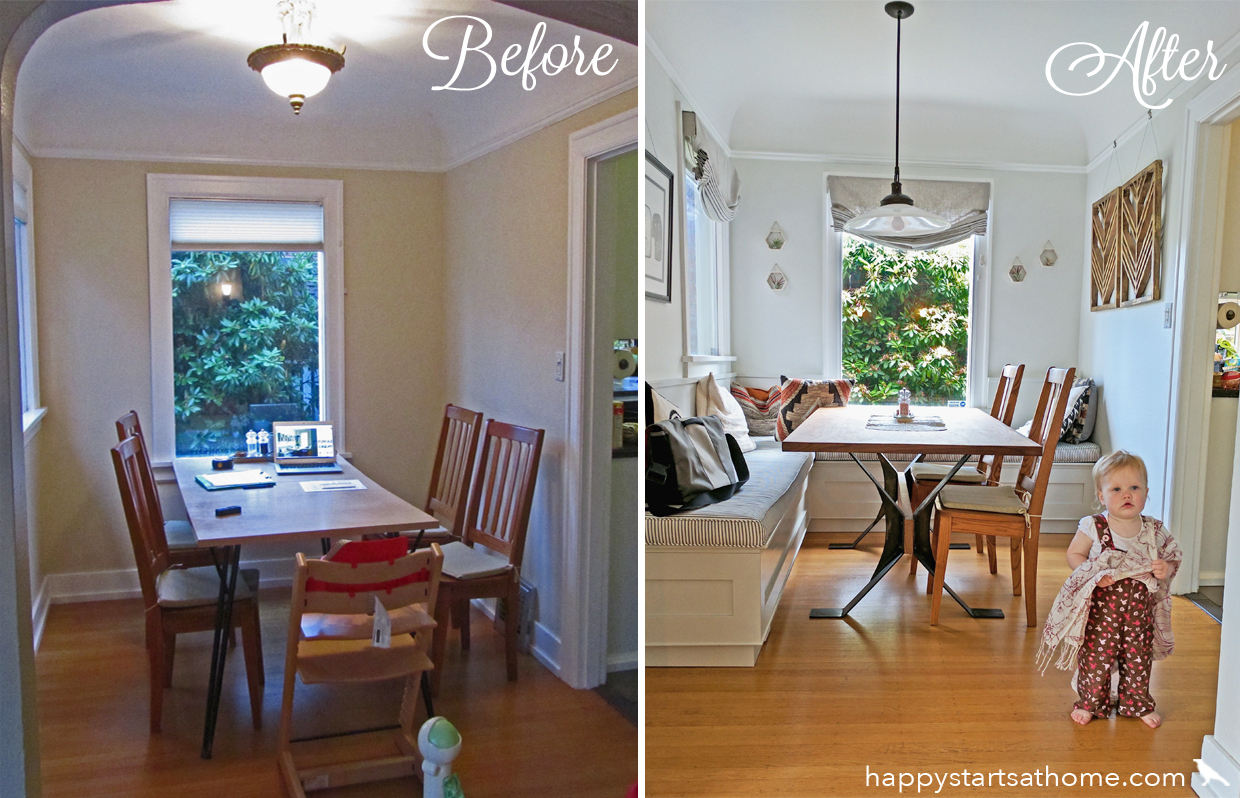#TinyDining
Tiny Seattle bungalows are off-the-charts cute, but tend to be a little limited on space. That was the case in the home of this growing family – they had a sweet dining nook in their home, but since it served as both a dining space *and* a hallway/passage to the kitchen, it felt more crowded than cute.
The success of this remodel was in making just a few really-smart decisions. First, we designed built-in benches running the left and back walls so that the table could snug further into the corner. Then we suggested a pedestal style table so that legs and knees could slide in to those benches easily (table legs are the worst if you have banquette seating!).

Then we dressed up the room with a lovely hanging light fixture, relaxed roman shades in soft linen, and a small collection of bohemian pillows, but kept the color palette light and fresh to make it feel grown up, elegant, and open. The family added the baby themselves (lol). ?
Built-ins aren’t always the right answer, but in this case they were the *perfect* solution to maximize the seating in this cozy space, and open up the walkway to the kitchen. Now it’s a linger-worthy dining space that will work for this family whether it’s for a sweet Sunday brunch or for a Saturday birthday party with a bunch of kids gathered together on the back benches.
Have you outgrown a tiny space and need to make it live a little larger? Let’s see if we can come up with a clever solution for you, too! Give a shout when it’s time to make your little home live a little larger.
MAY YOUR HOME ALWAYS BE HAPPY!

Are you ready for a seriously happy home?
(Cue the confetti!)

Eager to get happy at home right now?
