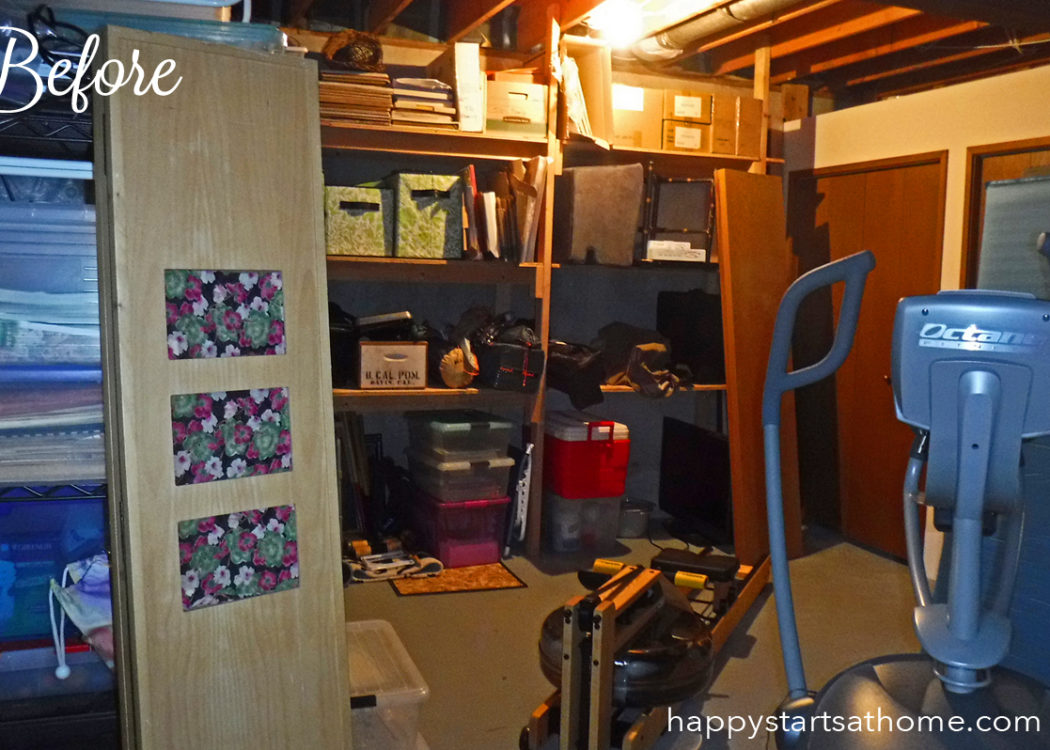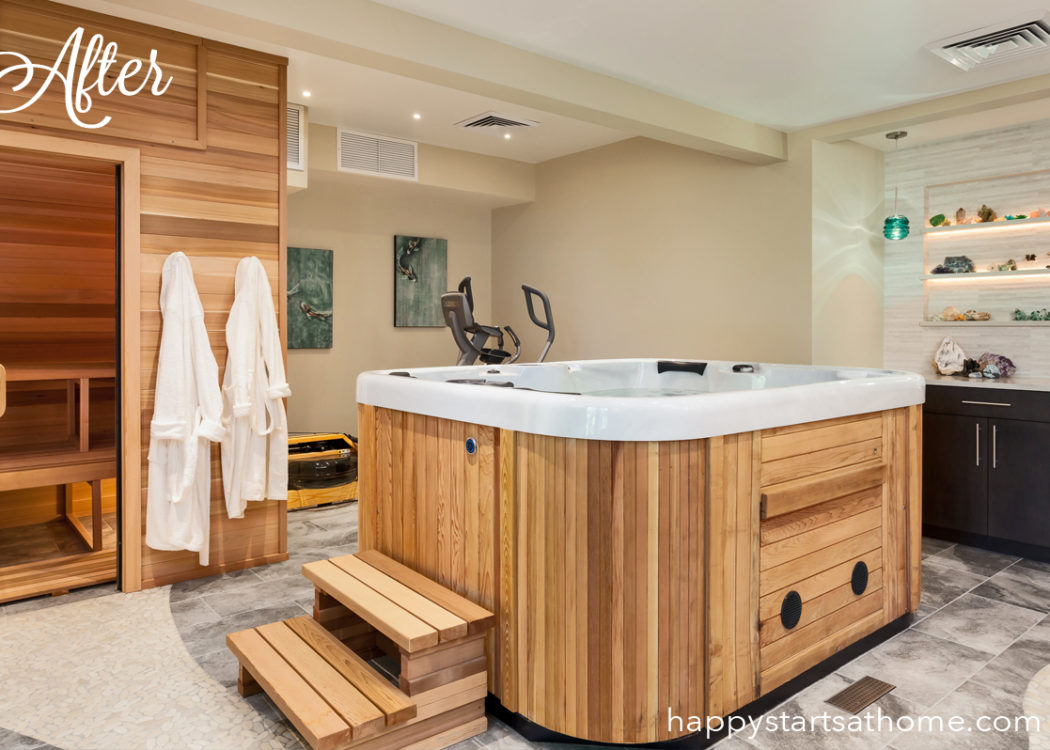An In-Home Spa Retreat – What a Luxury!
We always love our job, but some projects take us out of our usual scope of work and let us stretch our skill and knowledge set. That’s what happened when this couple asked us not only to help update their master bath and guest bath, but also to take an unfinished basement space and turn it into a full in-home spa!
Before, the room had exposed framing, very little light, and concrete floors:
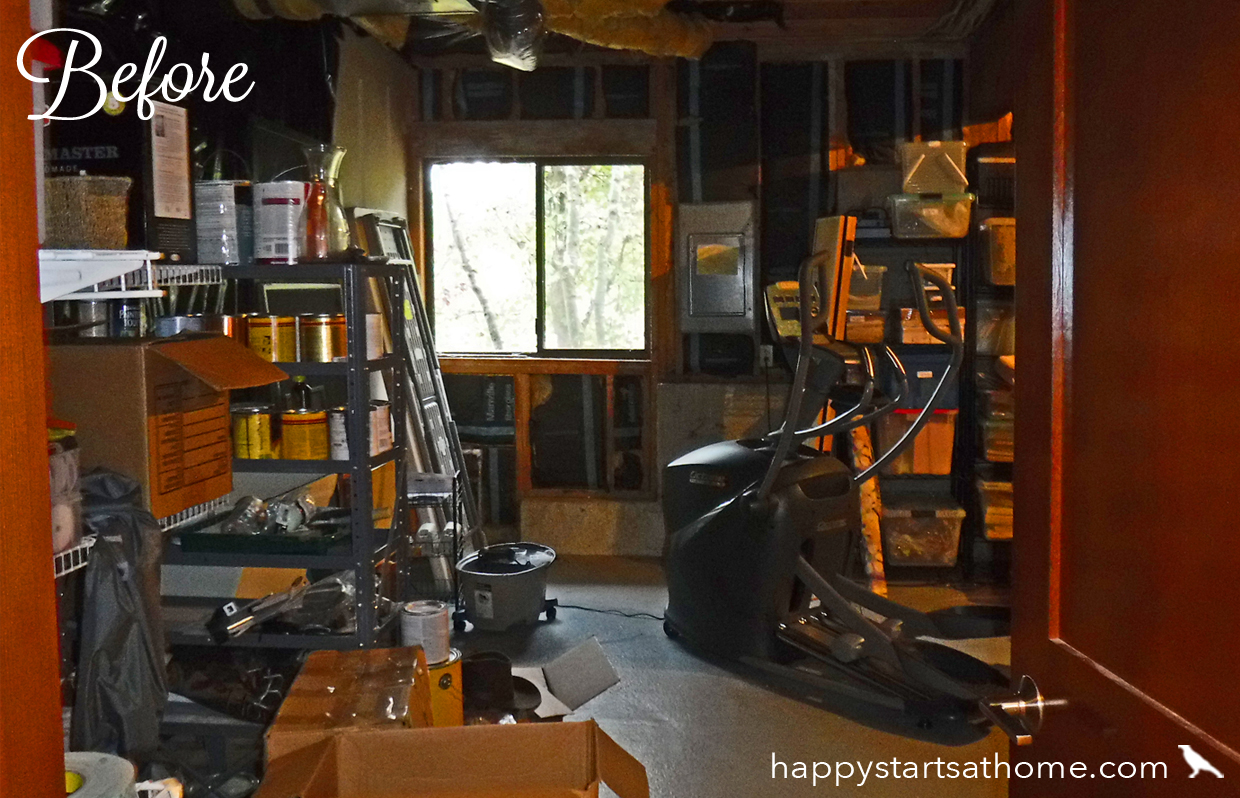
The challenges we faced? We needed to create a layout that not only accommodated a hot tub (with appropriate ventilation so they didn’t have a mold issue down the road) and a sauna, but also a work out area for an elliptical machine and a rowing machine, a stretching area, a seating area, and built in bar. And all those water sources had to be designed around an existing electrical panel by the window (and code has some tight restrictions about how close an electrical panel can be to a water source – with good reason lol)! Here’s what we came up with:
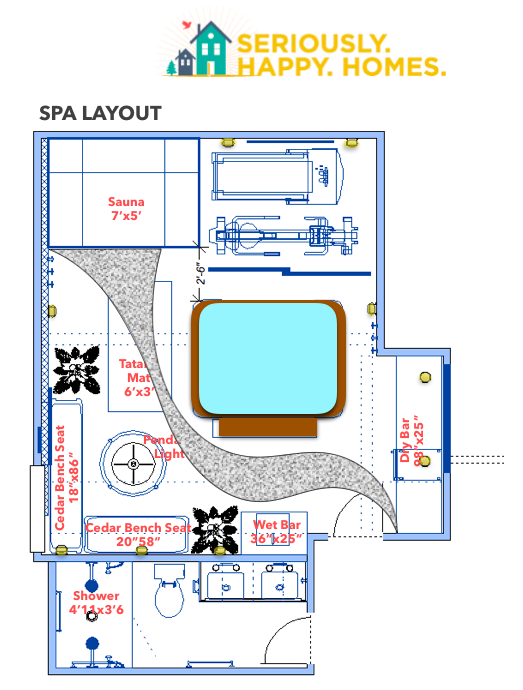
We had to make the aisles around the tub a little tighter than we might have preferred (especially given the size of the sauna and tub the clients wanted) but it met all the wishlist items *and* code and, thanks to the materials, actually feels light and open despite 30″ aisles where we’d normally aim for 36″ aisles.
Speaking of materials, the home owners wanted an organic “inside-meets-outside” feeling, and they wanted to make sure it felt less like a gym, more like a spa. Since we knew we’d need a bigger hole in the wall to bring in the hot tub, we used that as an excuse to enlarge the window, and chose materials that are all easy to maintain, but connected visually and texturally with nature – stone and stone-look porcelain, bronze, and wood:
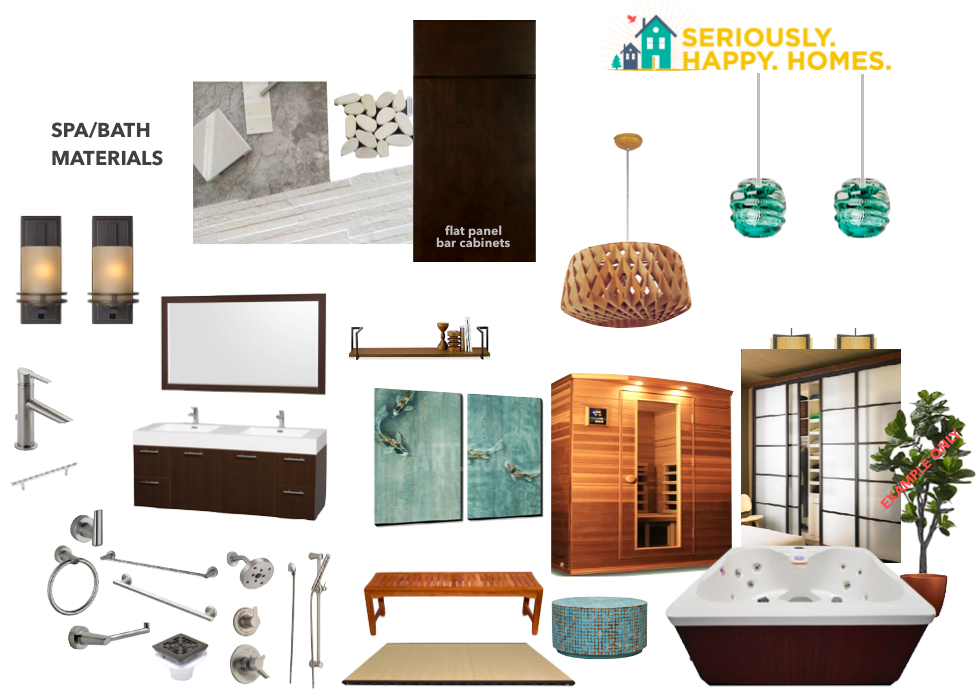
The result? A light, inviting room that doesn’t at all feel like it’s in a basement, but rather feels like a spa in a luxury hotel:
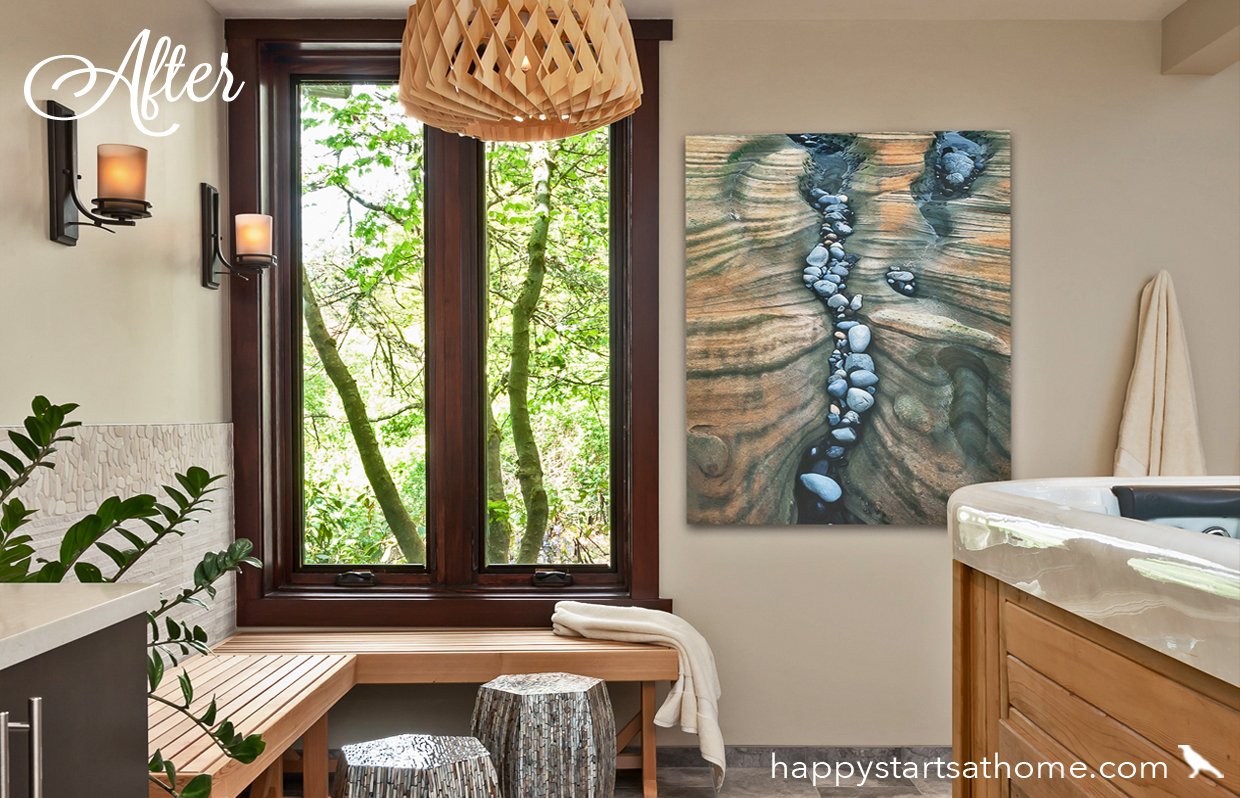
What fun it was to complete reimagine a space that was once just a storage room that served as a sad, un-motivational workout space … and turn it into a luxury home gym and spa!
We were fortunate that the homeowners chose to work with a contracting team that really paid attention to the details, and they really brought our design to life! This was essential not only because they were integral to figuring out the best ventilation system for the space, but also because they took their time with details like the curved pebble tile installation, creating a flush seam between the two tiles:
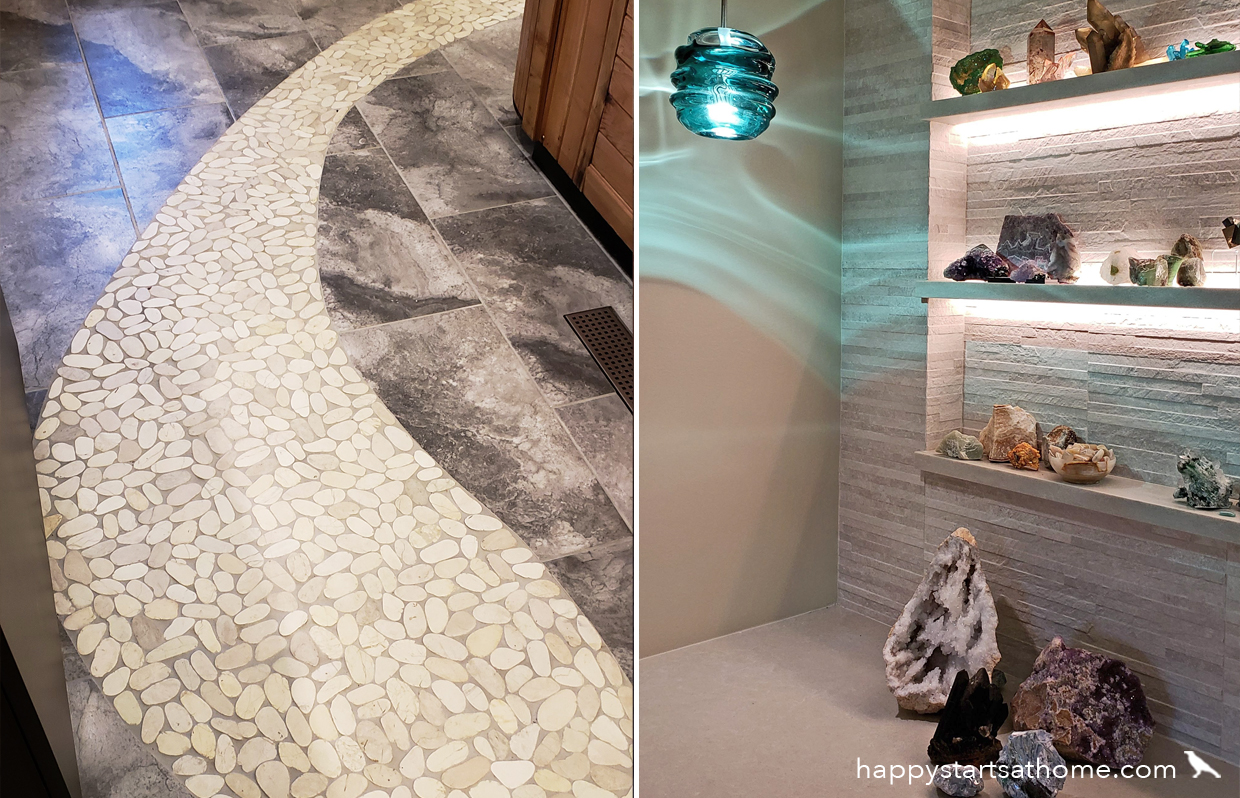
… and helping create superb lighting details to show off the homeowner’s stone specimen collection!
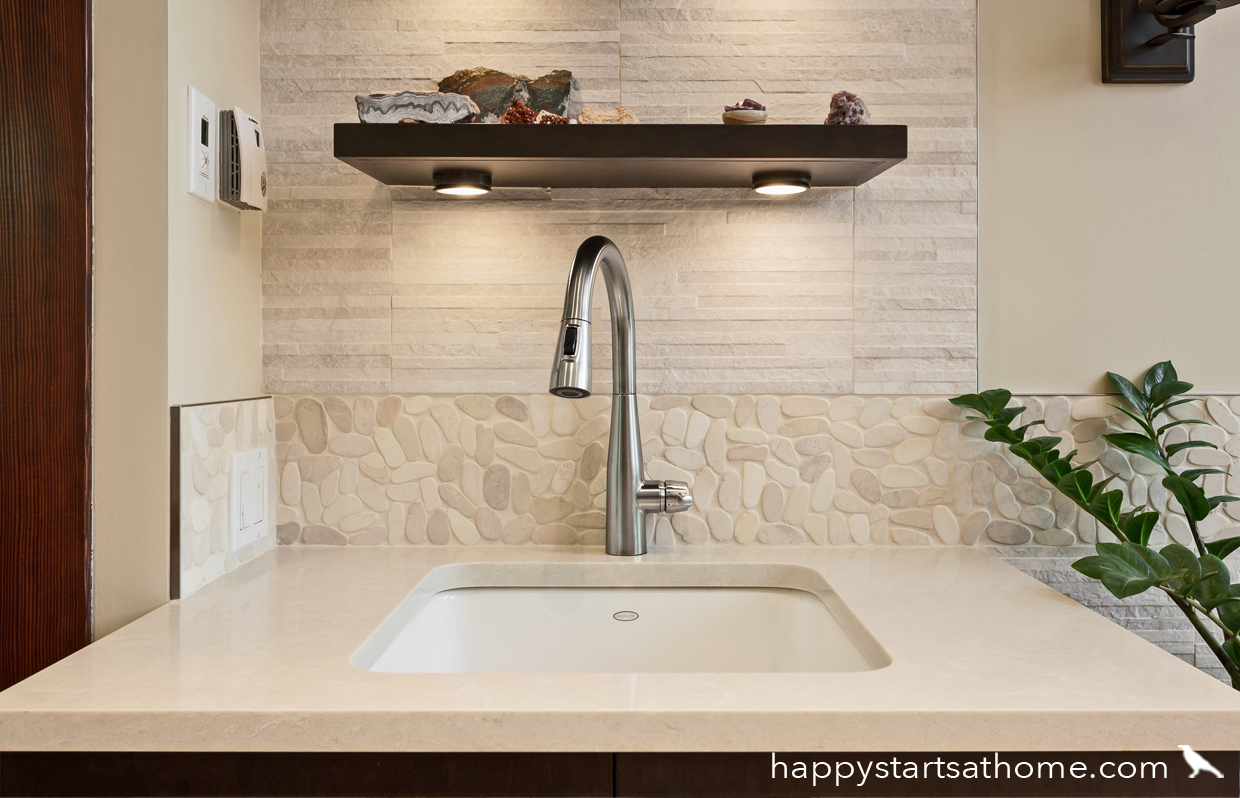
What a treat it was to work on such a creative project! Do you have a space that needs to be completely reinvented? We’d love to be part of the adventure! Email us to set up an initial consult and let’s see what we might be able to create together!
MAY YOUR HOME ALWAYS BE HAPPY!

Are you ready for a seriously happy home?
(Cue the confetti!)

Eager to get happy at home right now?

