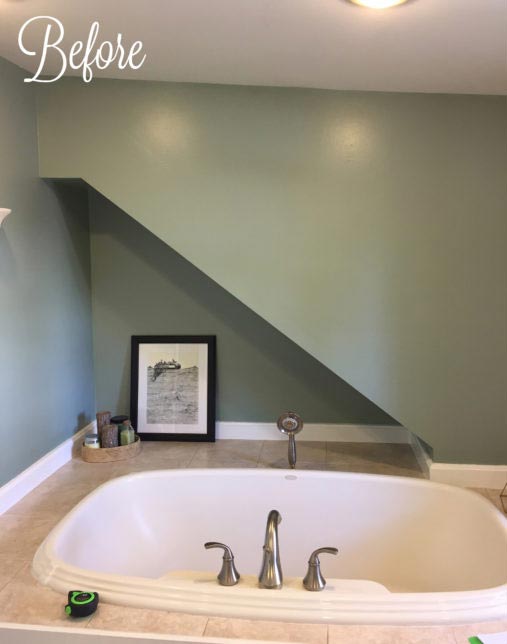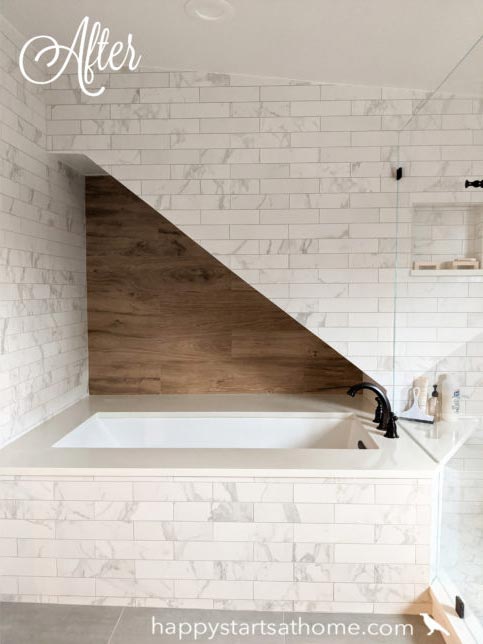A Better Use of Bathroom Space
These North Seattle clients were blessed with a generously sized master bathroom (it’s nearly 14′ wide, that’s bigger than many Seattle bedrooms!), but unfortunately all that space was poorly used! Not only was there just a single sink in a room where there could easily be two, but there was also a giant tub and no shower – really, NO SHOWER?!?!
Before we dive into telling our story of this bathroom, let’s let the clients speak for themselves:
“Our home had a huge upstairs bathroom with, what seemed when we moved in, to be a “glamorous” giant bathtub. However, pretty quickly after moving in, we realized just how impractical that space, and all that square footage, in our home truly was. The lack of a shower meant traveling downstairs to the small guest bath every morning. The giant tub upstairs was far too deep and set back for reaching in and bathing our kids. The fixtures from the previous owners were poorly installed and falling apart. The space was frustrating to be in, so we used it less and less. As our family grew to five, we were missing out on using all that square footage in our home. Once we decided we wanted to remodel, we tried unsuccessfully to picture how to even approach the space. We were overwhelmed and felt at a loss. We didn’t know where to begin with making the bathroom feel both highly functional, and truly beautiful.”
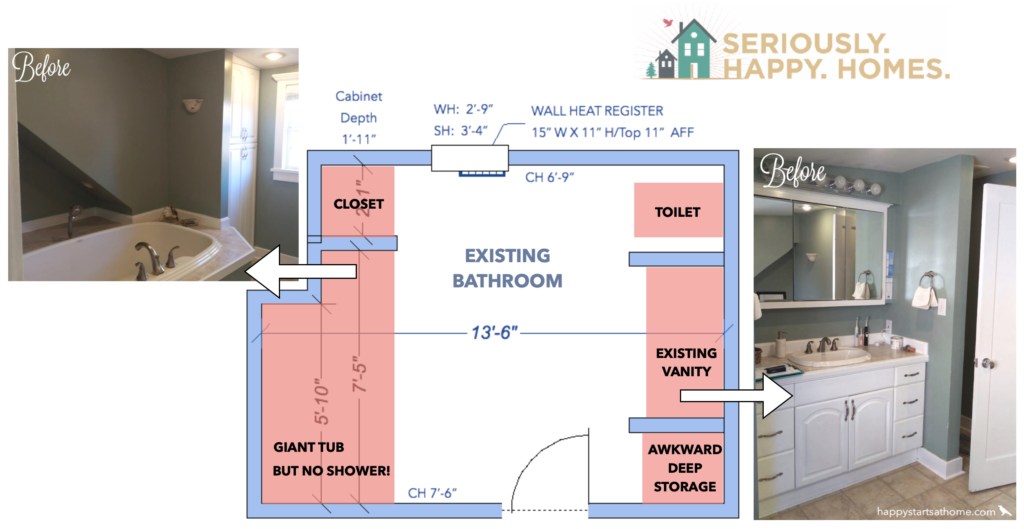
So what did we do? We made room for his-and-her sinks by shrinking the awkwardly deep storage area, and we reduced how far the wing walls stuck out so the room would feel more open. On the other side of the room we moved the window, removed the storage closet, and minimized the tub deck to make room for a generous shower.
(BTW, notice how we kept the plumbing as close as possible to where it already was in the original layout – that’s a good way to keep costs down as much as possible (though a project like this will still be a sizable investment).
Here’s the new layout:
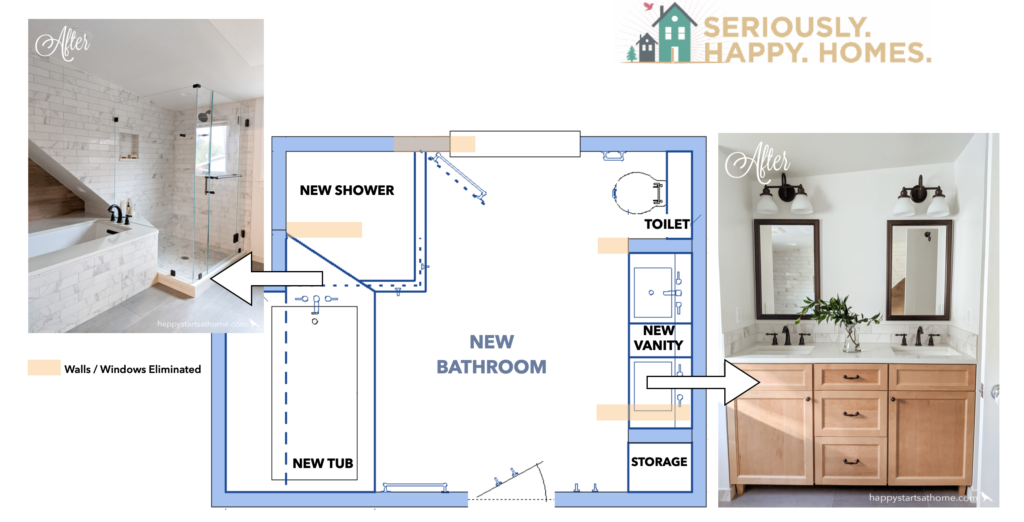
Of course, the materials made a world of difference, too! Here’s a close up of the his-and-her sinks with generous and efficient drawer storage. The warm wood vanity is light enough to create an open and airy feel without going stark and sterile, and the dark fixtures add a touch of masculinity to an otherwise light and feminine room:
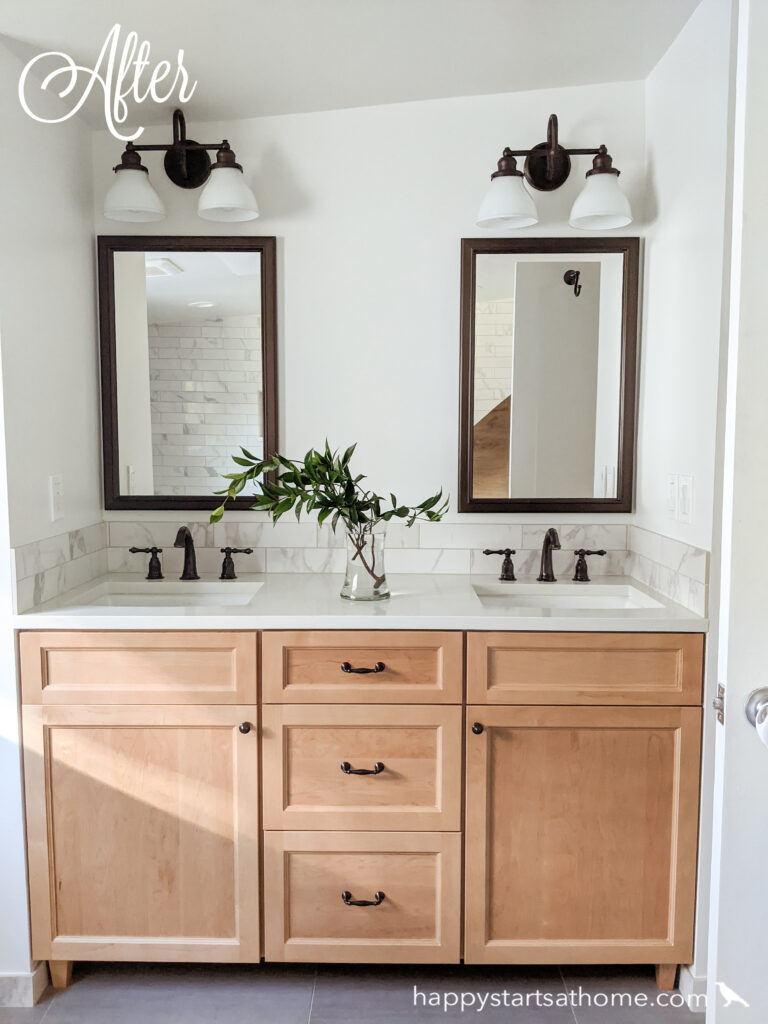
Here’s a shot of the whole wall, with warm wood shelves above the toilet and in the remaining storage area. The pom-pommed towels the clients found are the *perfect* finishing touch!!
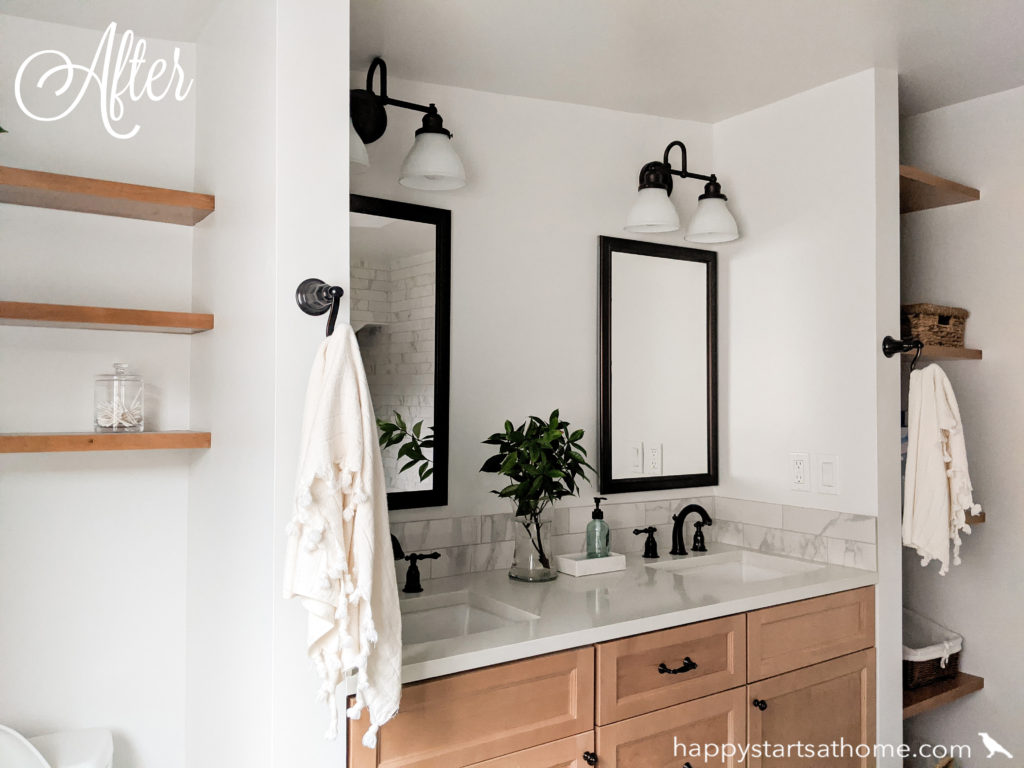
Here’s the glorious glass-enclosed shower on the other side of the room where we moved the window and removed the storage closet. The continuous marble-look porcelain tile adds texture and visual interest while making the room as bright and open as possible:
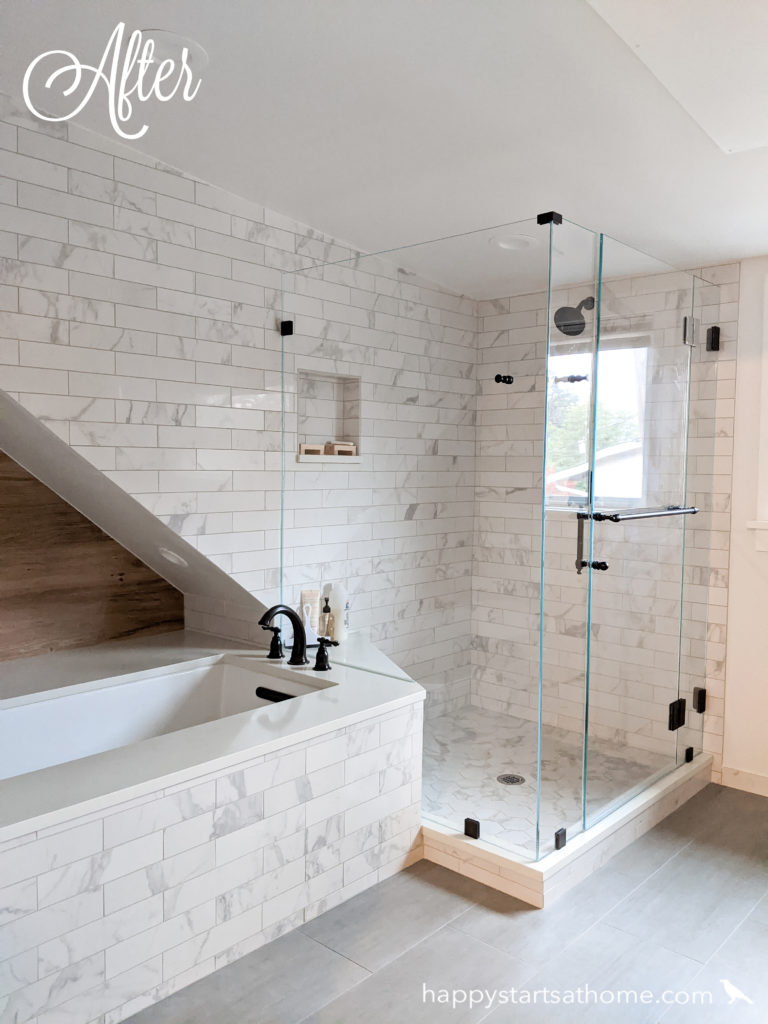
And did you notice the accent of wood behind the tub? That’s actually wood-look porcelain tile, so it adds gorgeous warmth and interest but can stand up to splashing and the heat of candles without worry!
So how do the clients feel about the space now?
“We love how bright and open it now feels, how functional each corner is, and how it addresses the needs of our growing family. The colors and finishes are stunning, and all work together to reflect the existing style of our 1930’s home, while also still feeling current and timeless.”
“We are blown away with our completed bathroom, and we can’t thank Seriously Happy Homes and Rebecca enough for helping make this dream a reality. We are so grateful for the attention to every detail, and the creativity in finding ways to bring our ideas to life in practical and beautiful ways. Rebecca was beyond patient with our (many!) questions during the process, walking us through every step of this new adventure. Contractors we later interacted with were all so impressed with her gorgeous designs, and each thankful to have such a careful guide towards the end vision of the project.
Aww! 😊
If you find yourself in a similar spot we LOVE making the most of the space you already have, so when YOU are ready to transform your poorly-used bathroom into one that is both fabulous AND functional, give us a holler! We’d be THRILLED to help!
MAY YOUR HOME ALWAYS BE HAPPY!

Are you ready for a seriously happy home?
(Cue the confetti!)

Eager to get happy at home right now?

